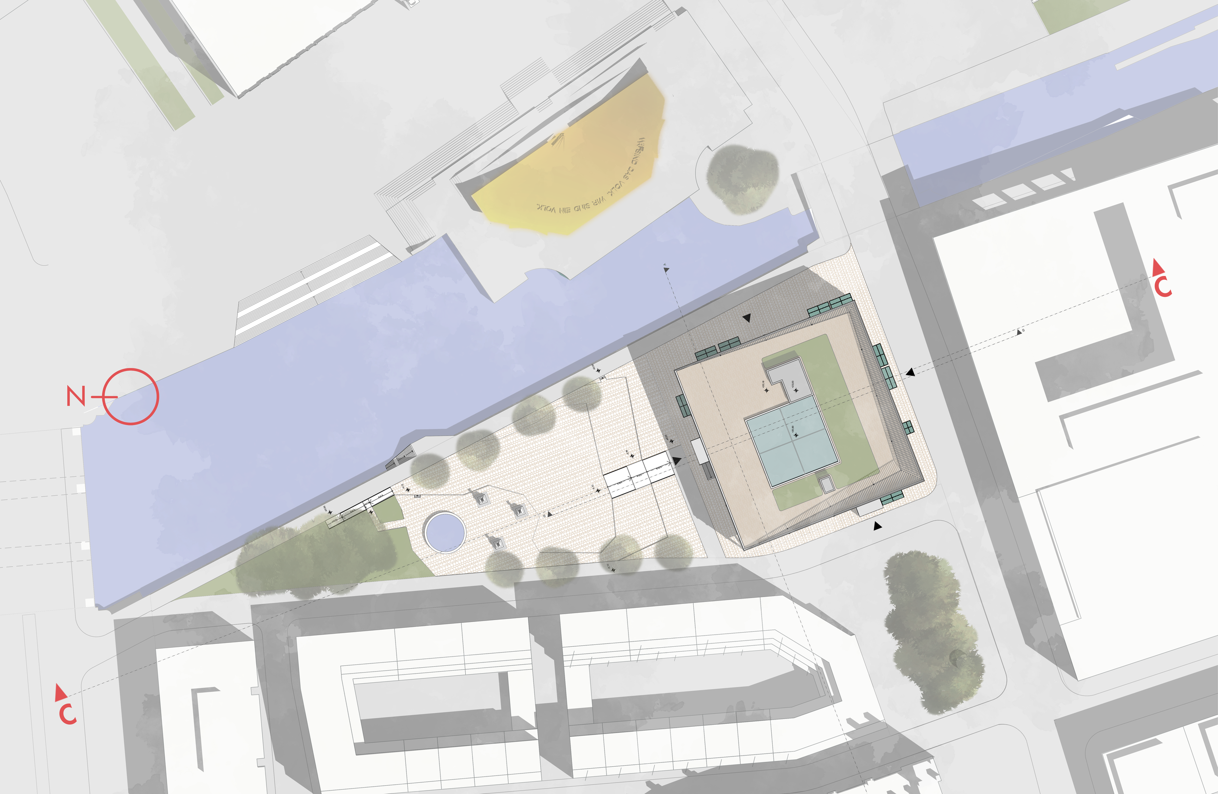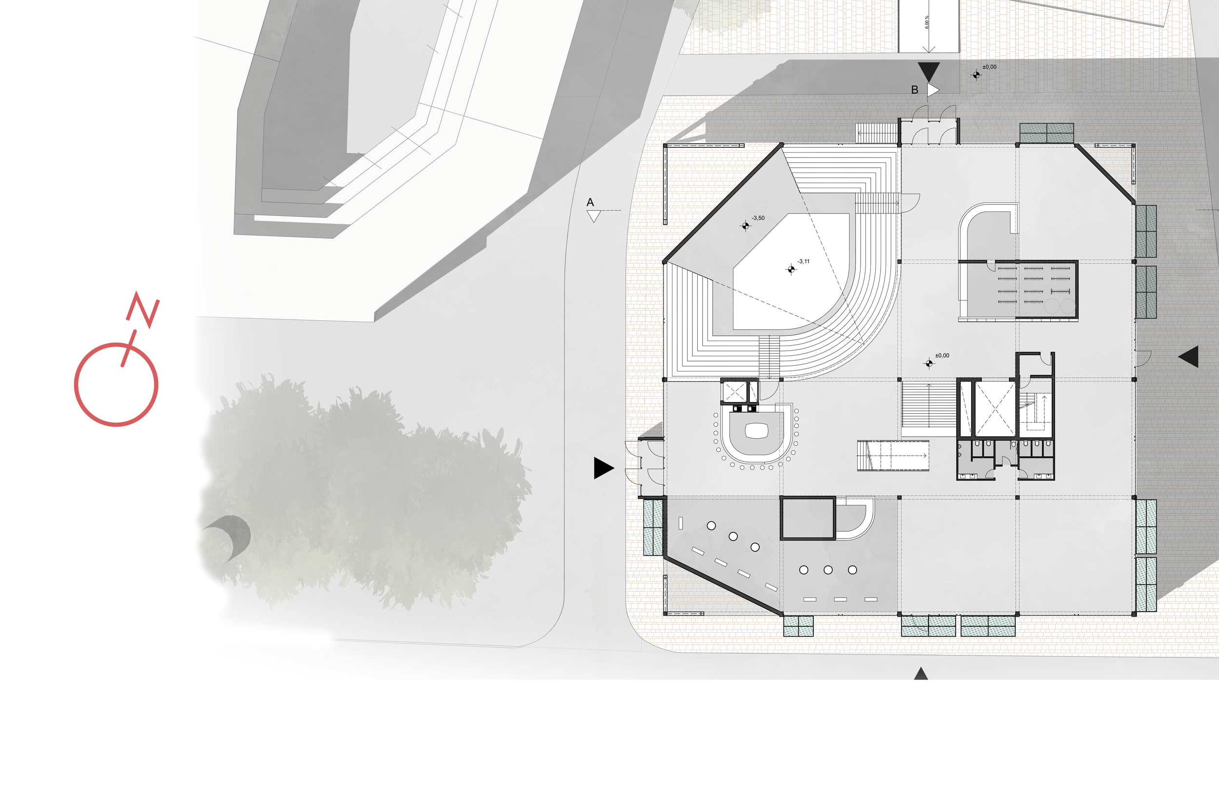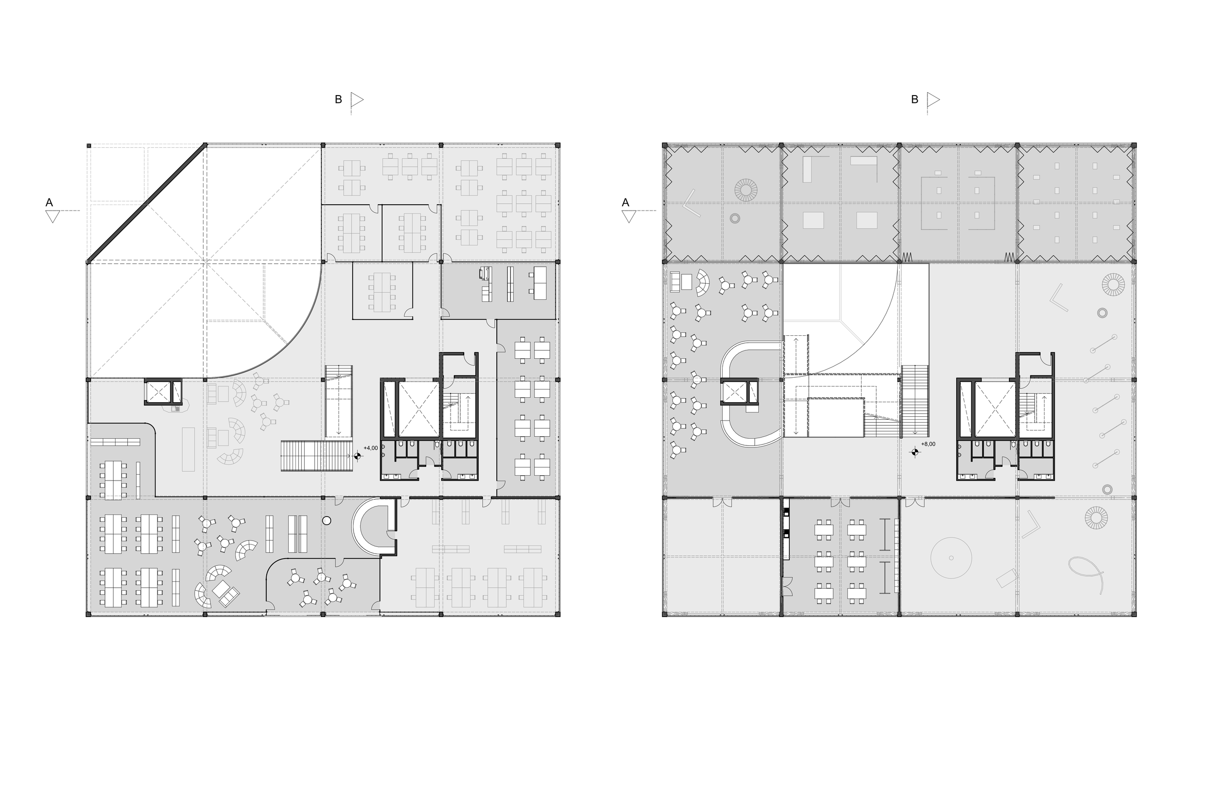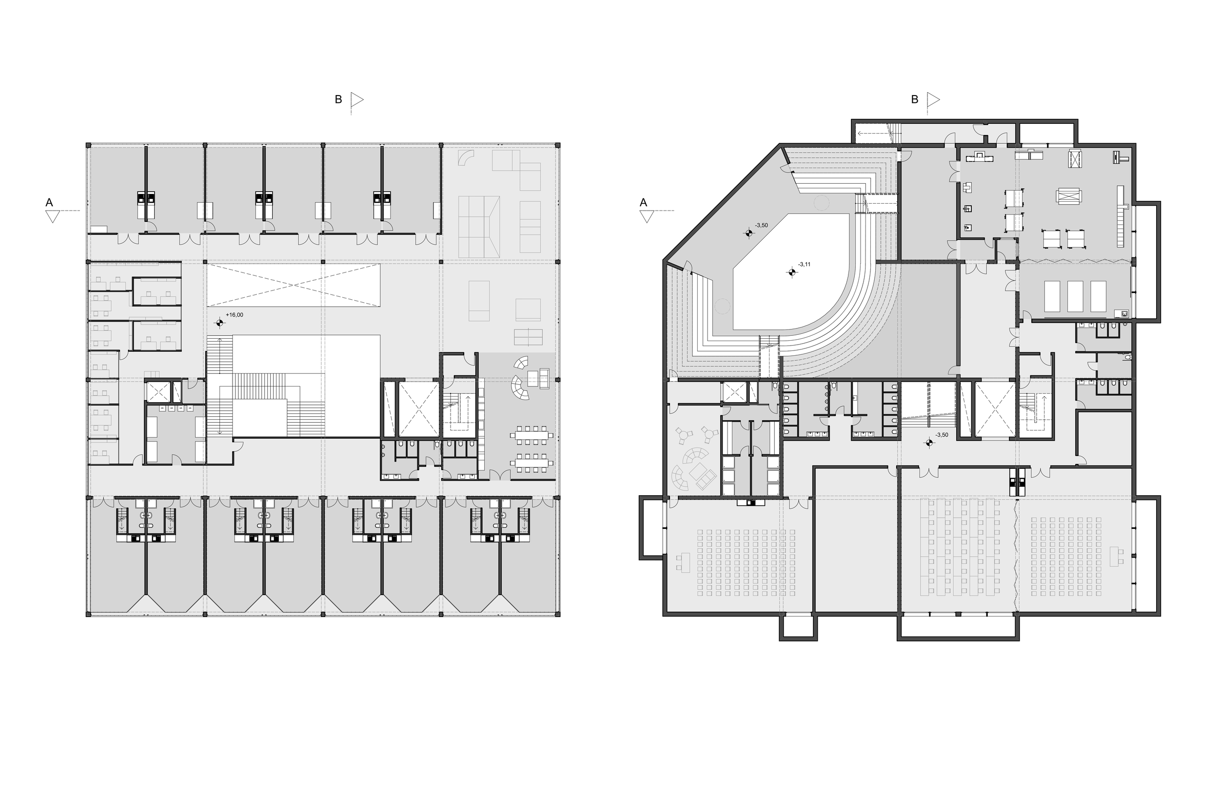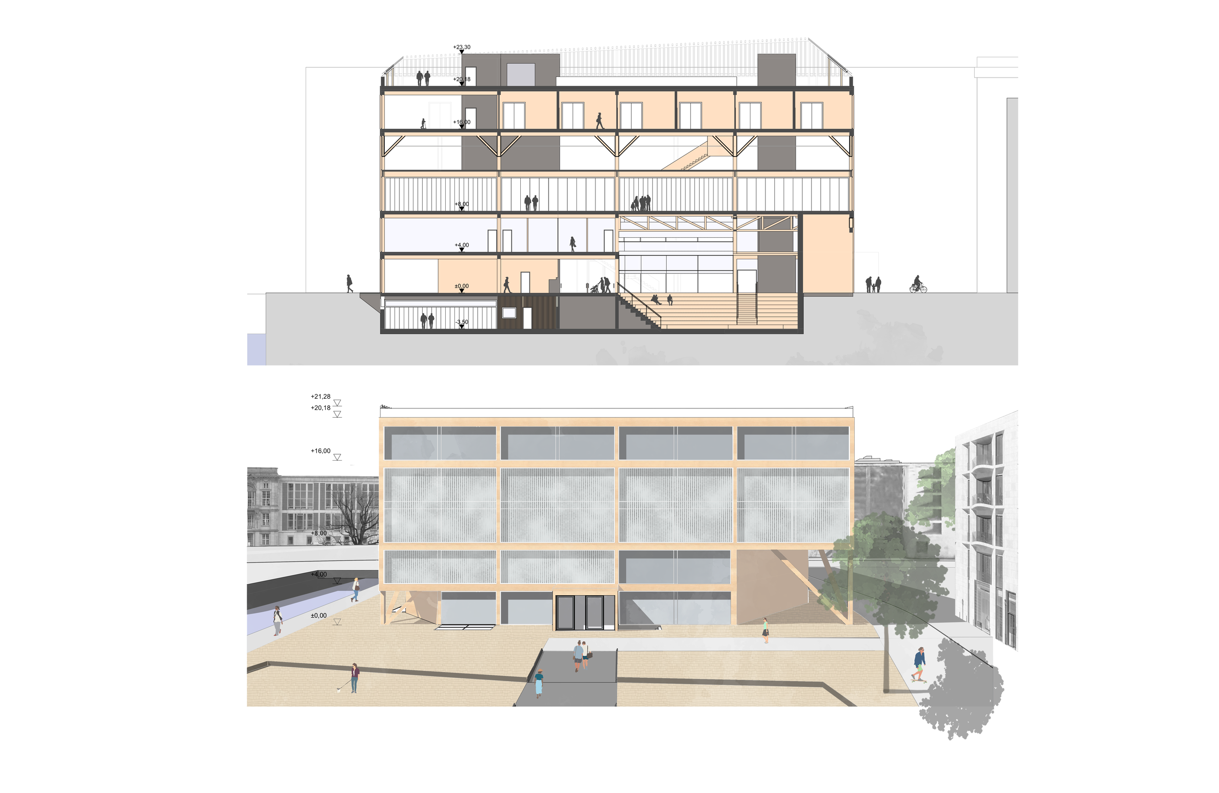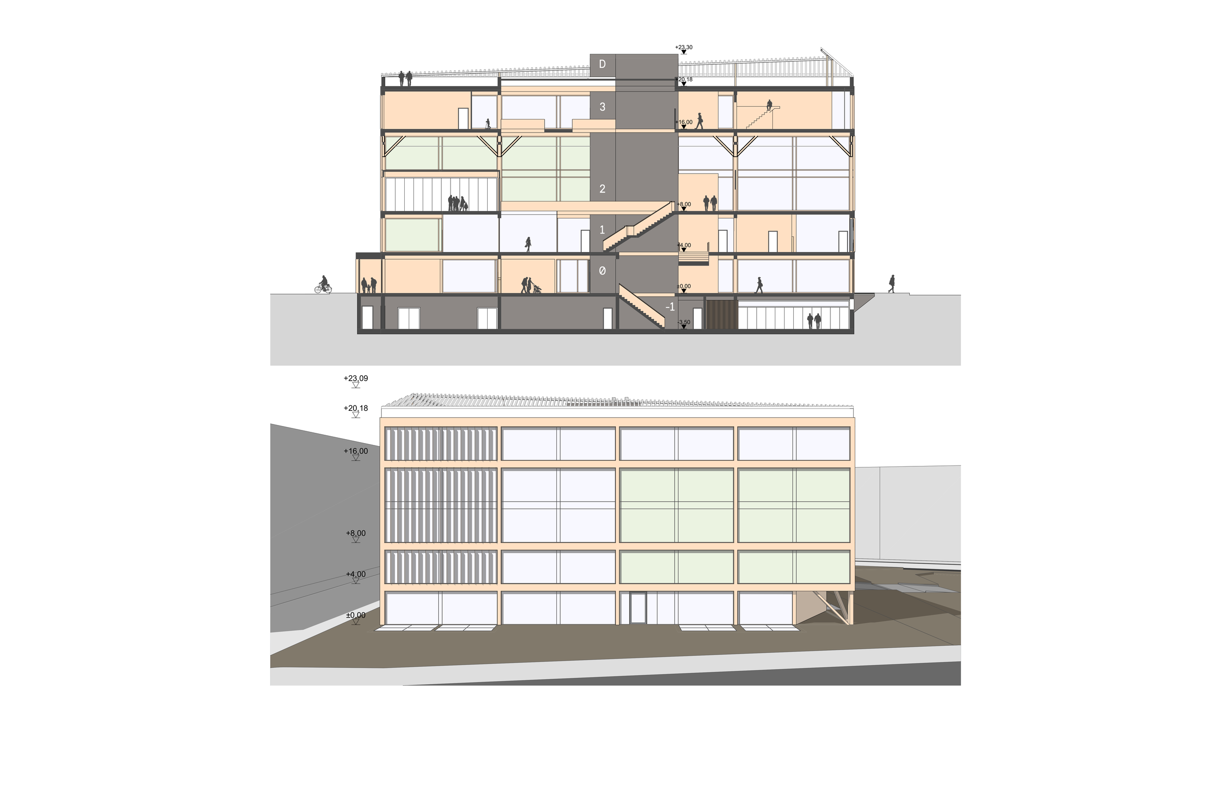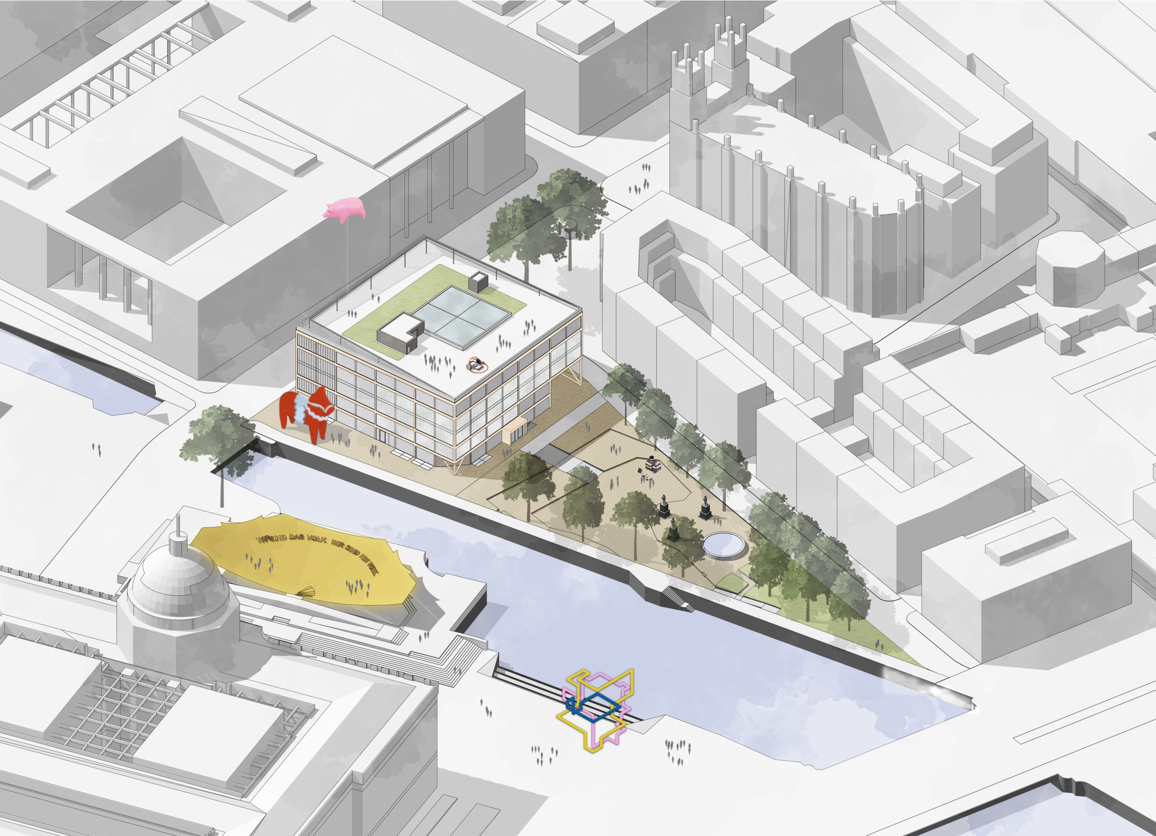Das Freihaus (Bauakademie Berlin)
Vienna Technical University - Raumgestaltung - 2019
The original Bauakademie (Building Academy) was in many ways a groundbreaking building for its time. The construction system – a symmetrical, quadratic grid of brick columns and arches – was inspired by industrial buildings in Great Britain and was represented in the facade. The red bricks of the facade were carefully produced to achieve an even colour tone and gave the building its nickname: The Red Box. Pent roofs sloping inwards from each facade were crowned with cornices to give the appearance of a flat roof. The programme of the building was a mix of the Prussian Building Academy and State Construction Commission as well as shops in the ground floor.
The building is designed as a framework for the activities and creations that fill it. Its processes are visible through the curtain wall and are allowed to change the layout and look of the inside spaces – apart from the load-bearing frame, walls and floors can be dismantled and rebuilt relatively easy as well as be decorated or adapted depending on mood or future programme changes. Thus das Freihaus acts reciprocally from the inside out and vice versa, asserting itself physically and culturally in the city.
Das Freihaus (The Free House) assumes the basic volume of the Bauakademie and constitutes a reinterpretation of its construction system, its form and its programme mix. In a part of Berlin dominated by tourists and clerks the proposal is a sort of cultural center as a meeting point for Berliners and visitors. Das Freihaus is a place where one can inform oneself as well as enjoy or create culture. Physical creations can be brought home or be exhibited – on the roof, inside the building, on the square in front or around the city. The building contains workspaces for students, exhibition rooms, seminar rooms, a workshop, a café and an aula among other spaces. The spaces as well as their users are intended to blend with each other between different storeys, with social spaces on their thresholds.
An atrium runs through the middle of the building and, together with the curtain wall, supplies the social threshold spaces and the aula with daylight. This open middle of the building makes it possible for visitors to see and hear what goes on in storeys intended for resident users, which strengthens the public character of the building and creates curiosity to explore the entire programme on offer. Only the ateliers on the top floor and the library are closed spaces, protected against sounds and light that could be disturbing to their users.
