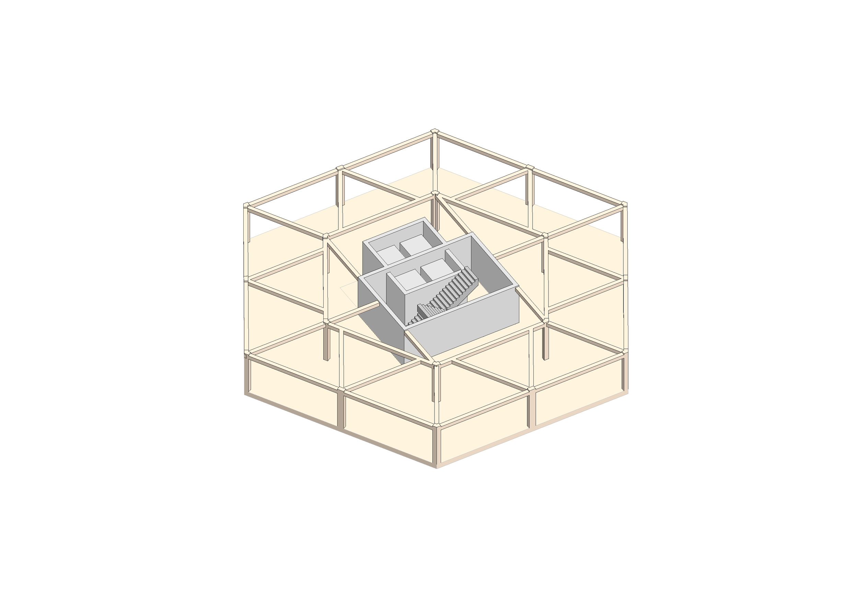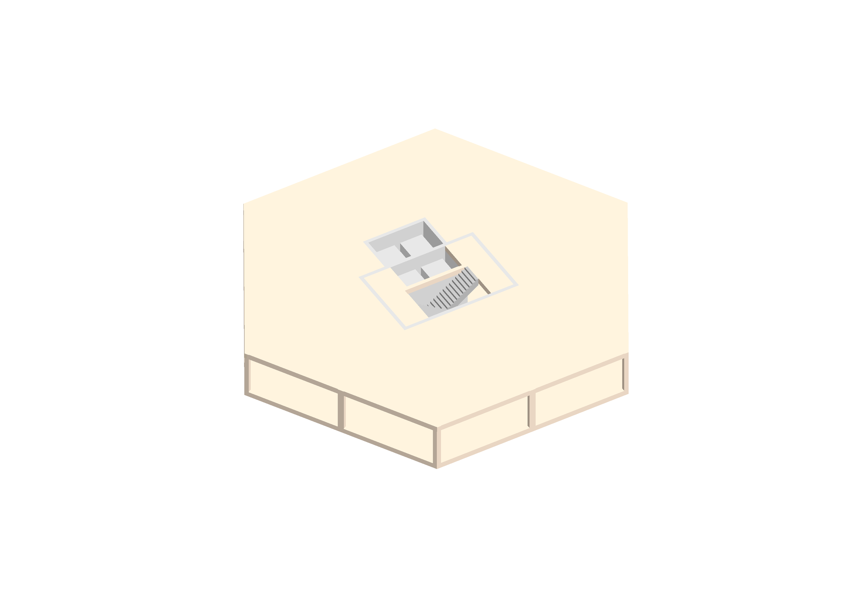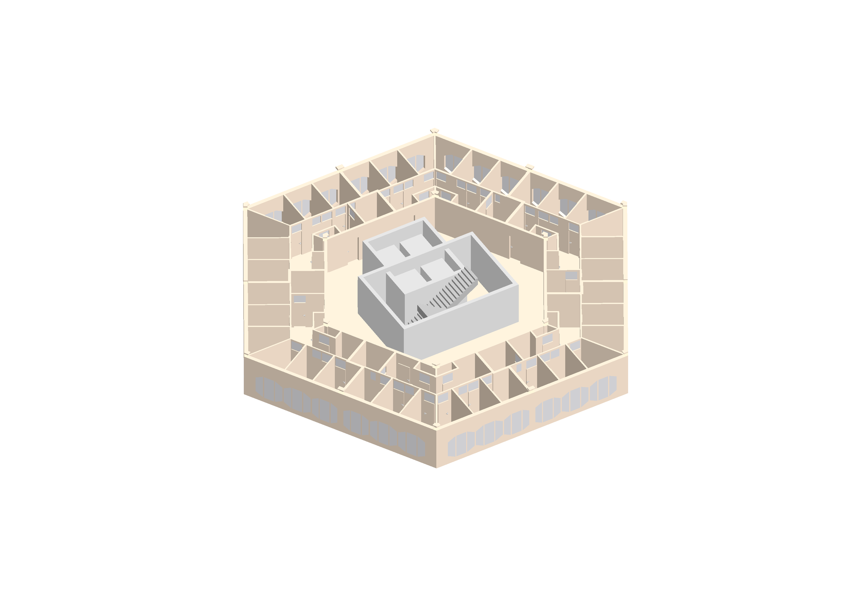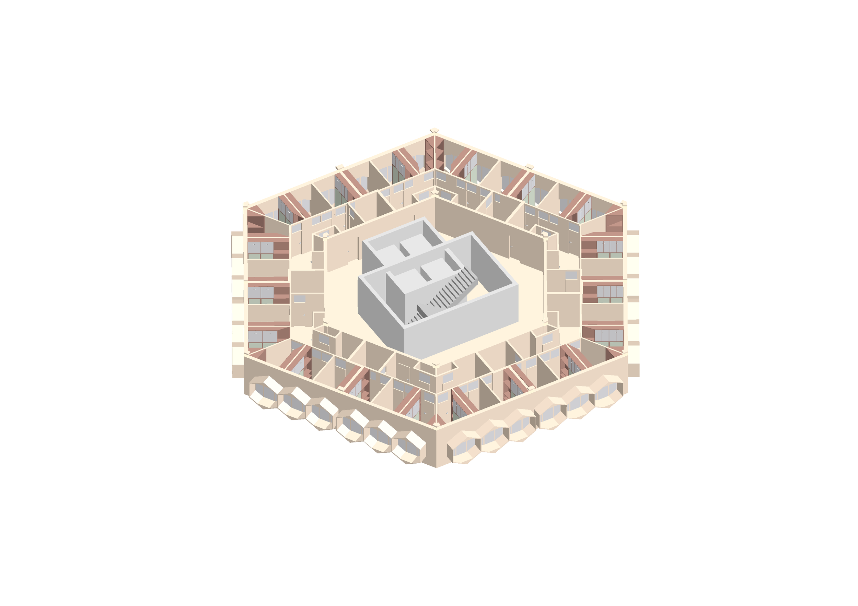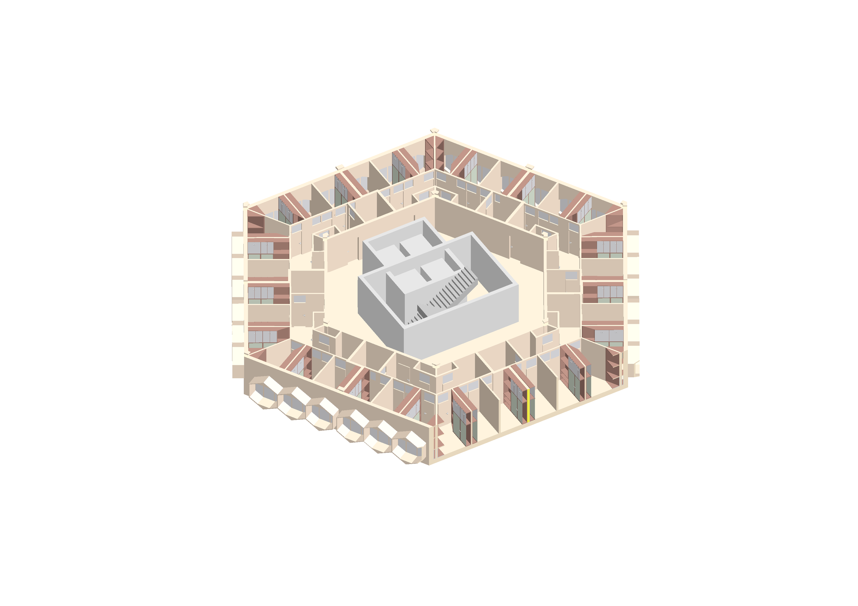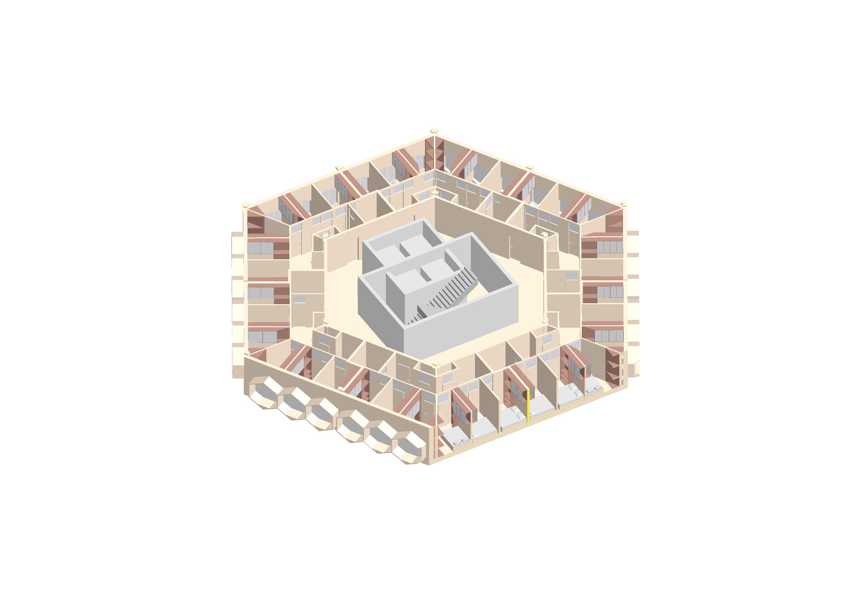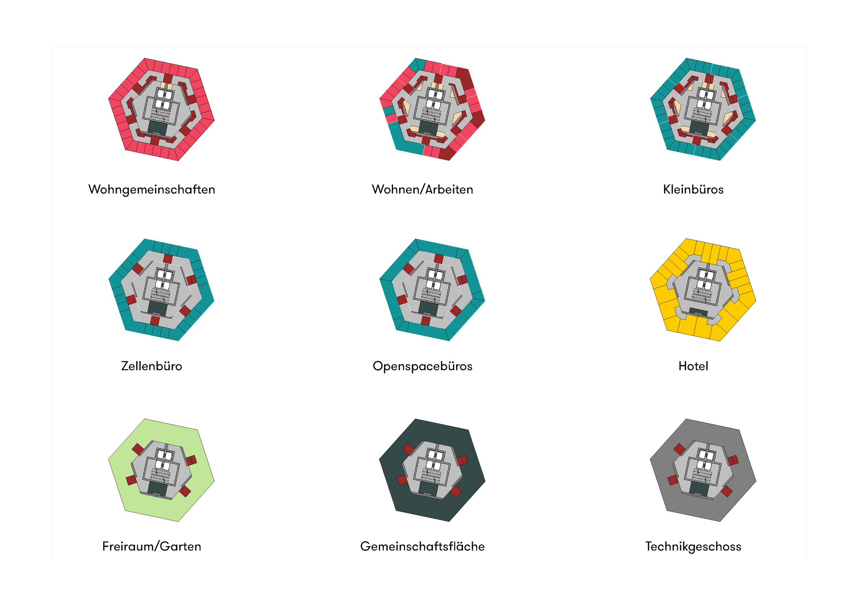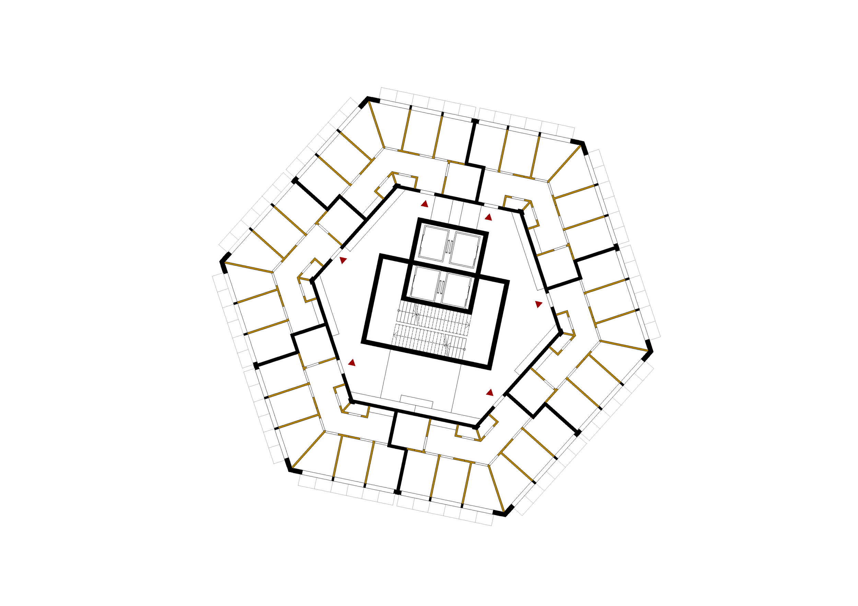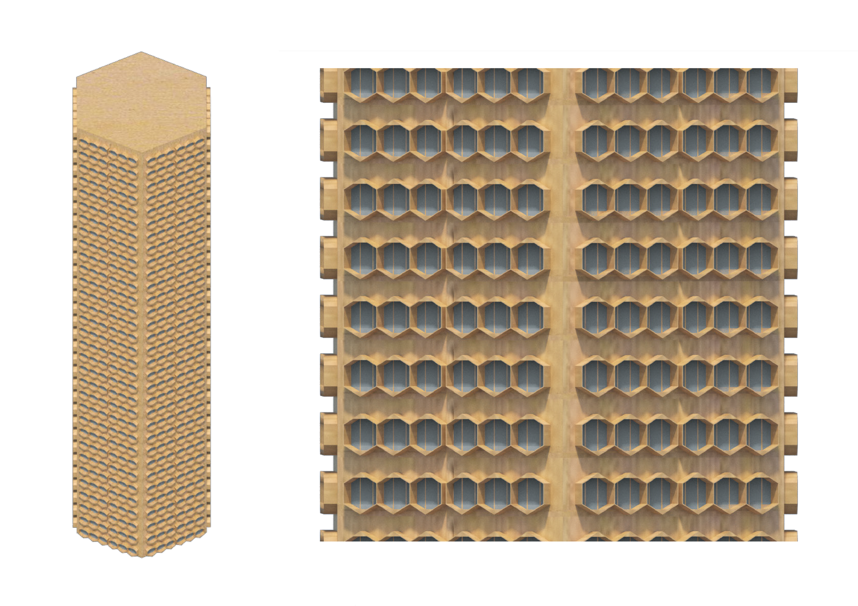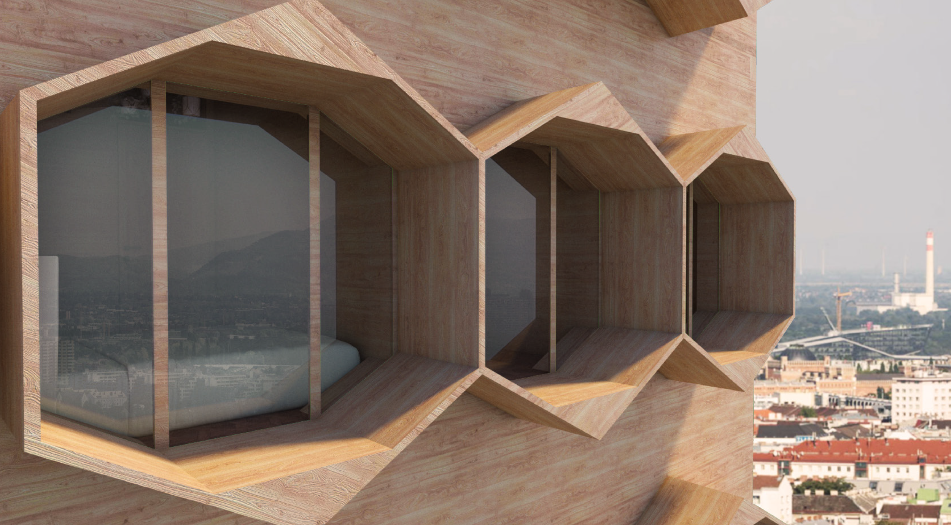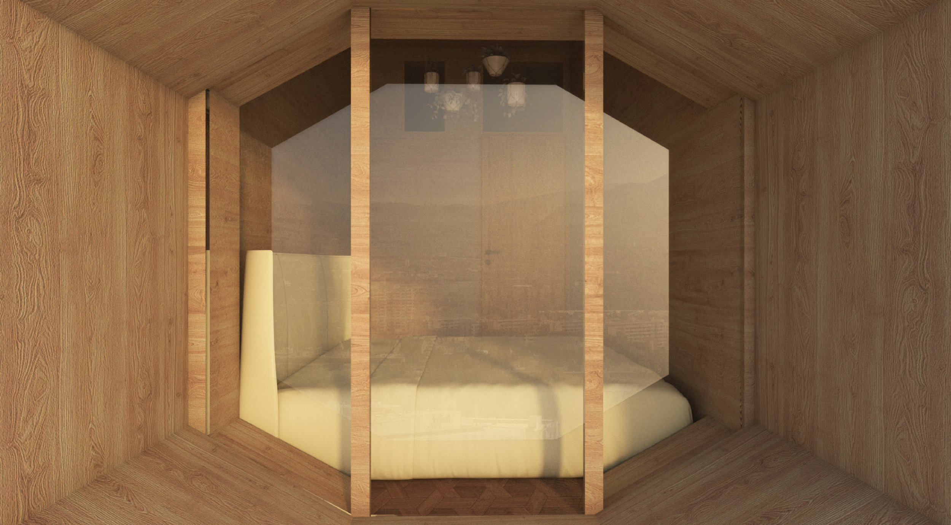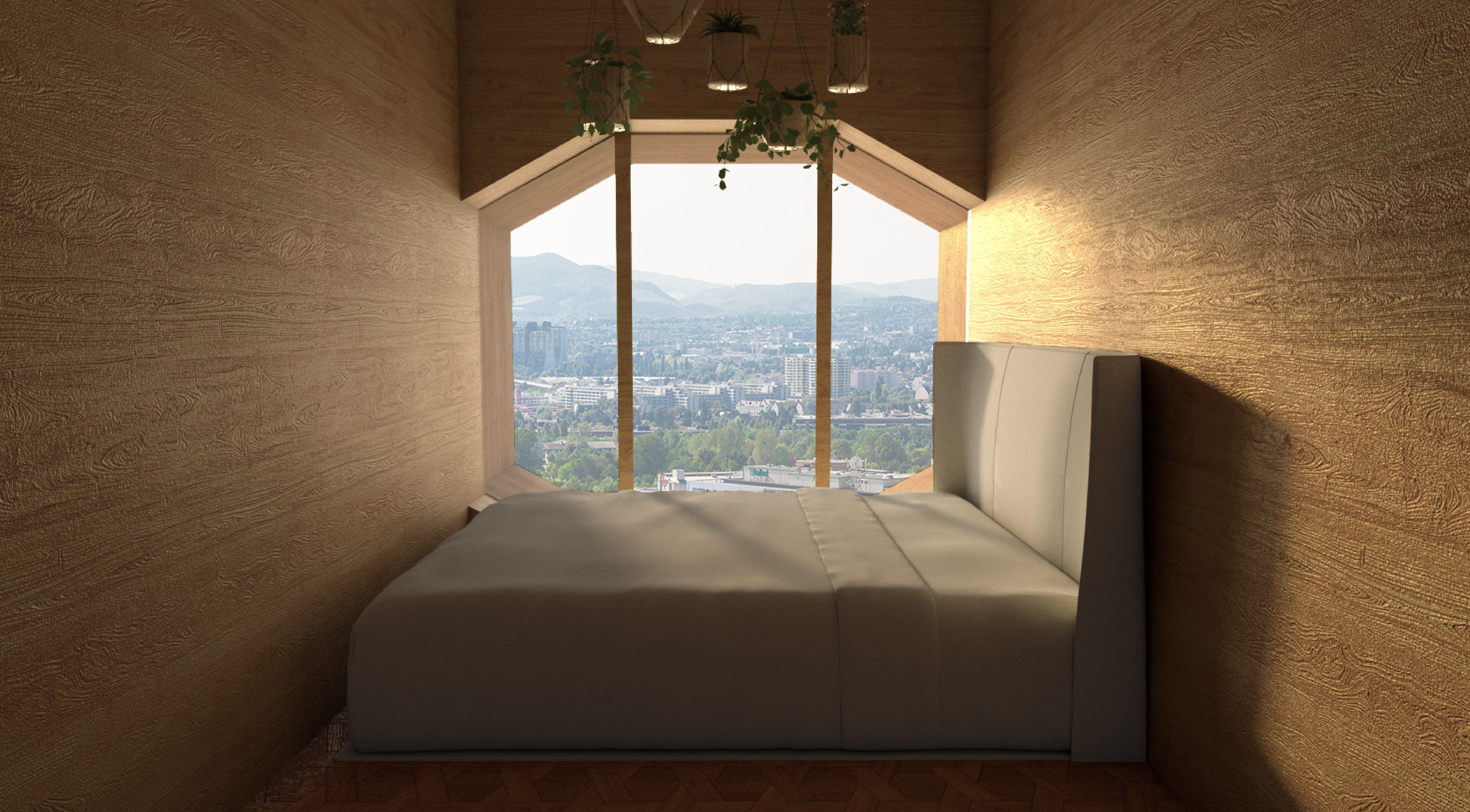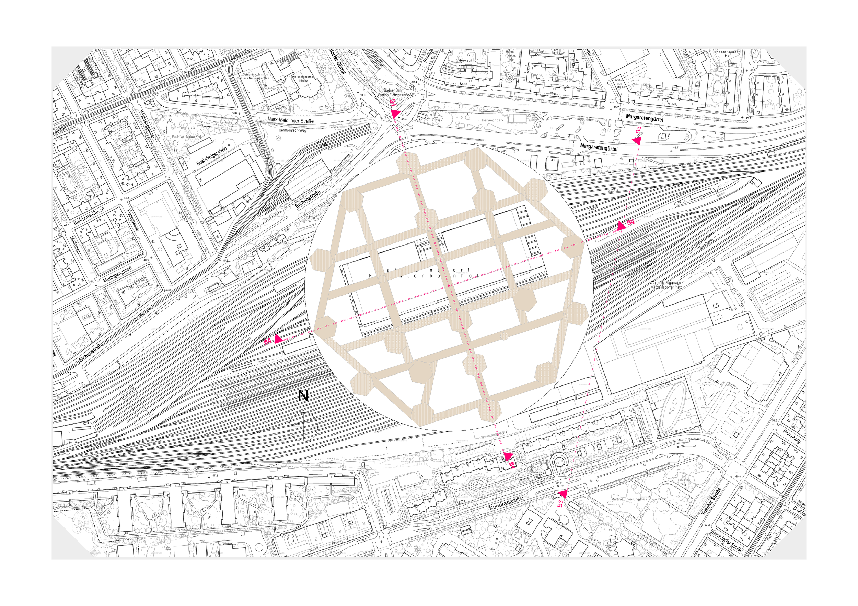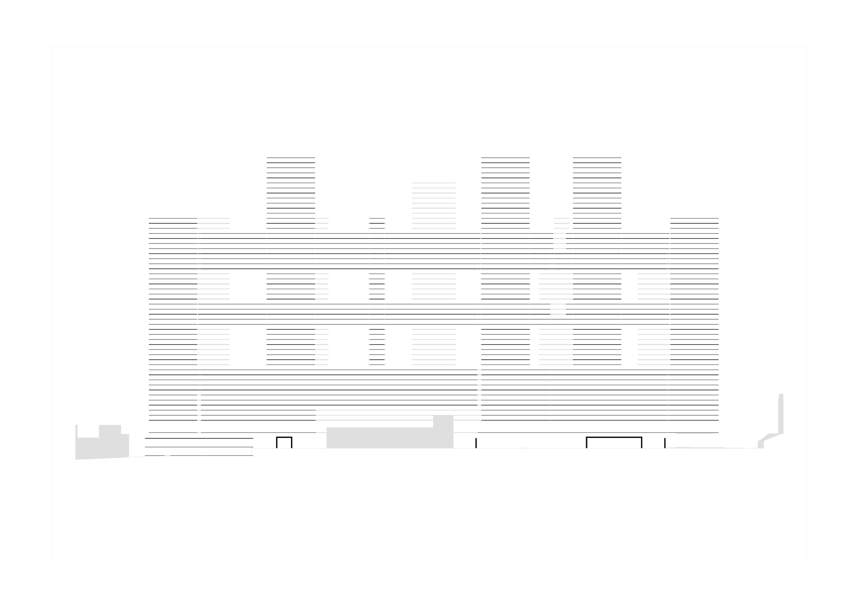Matzleinsdorf Metapolis (Research Project)
Vienna Technical University - Raumgestaltung - 2019
The project was undertaken to investigate the possibility of creating an autonomous city for 100.000 inhabitants and workers within a 200 meter radius, a distance based on the catchment area of a subway station and 5 minutes’ travel by foot. A volume was created based on 30 sqm per person and adapted to sun, wind and local conditions. The volume was then manipulated according to its surroundings, with some taller and some lower parts, to reach the required density. Finally the volume was crystallised into towers linked by bridges consisting of further buildings, each containing an elevator core. The distance between each core was dictated by rules for evacuation routes in case of fire as well as the attempt to avoid the towers shading each other. The entire city rests upon a 4 m thick platform above the railway tracks and has its own train/Hyperloop station.
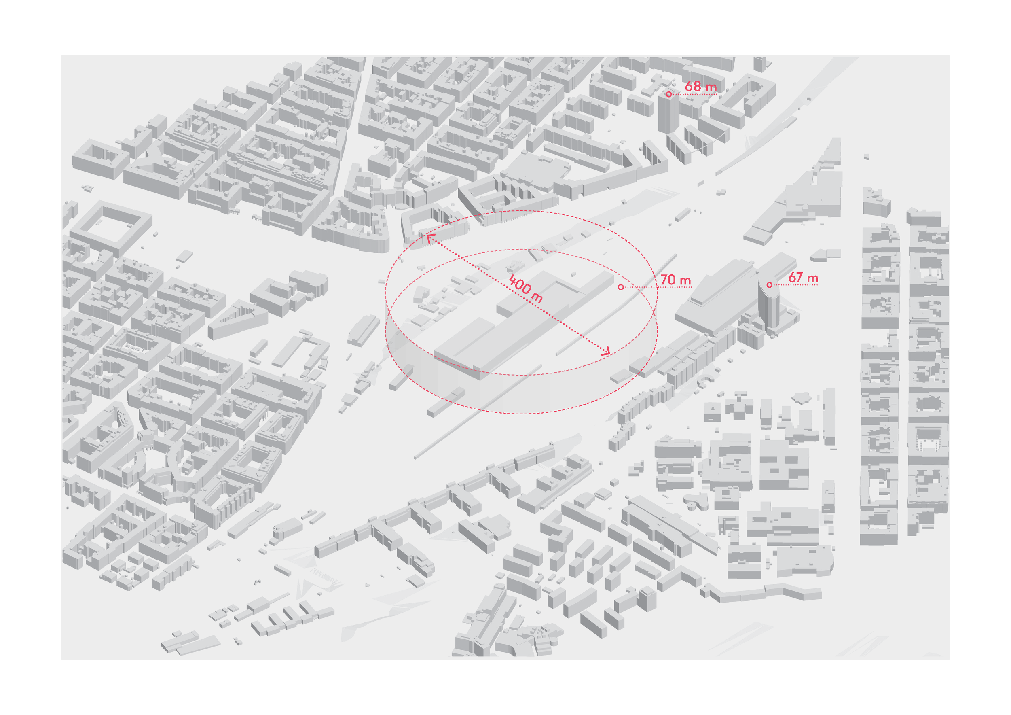
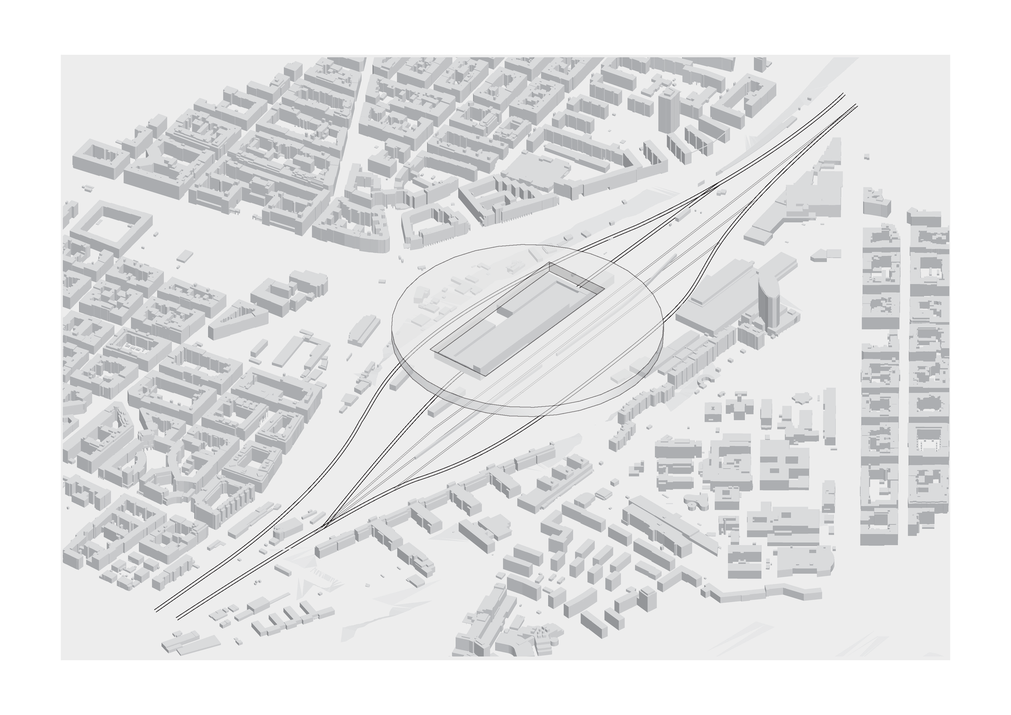
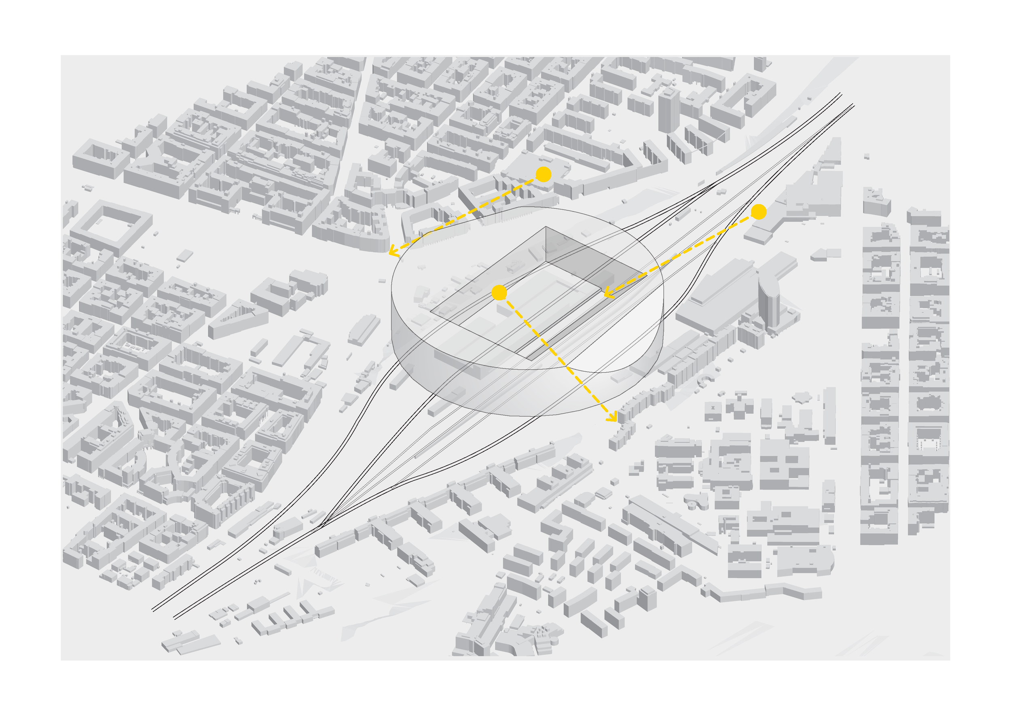
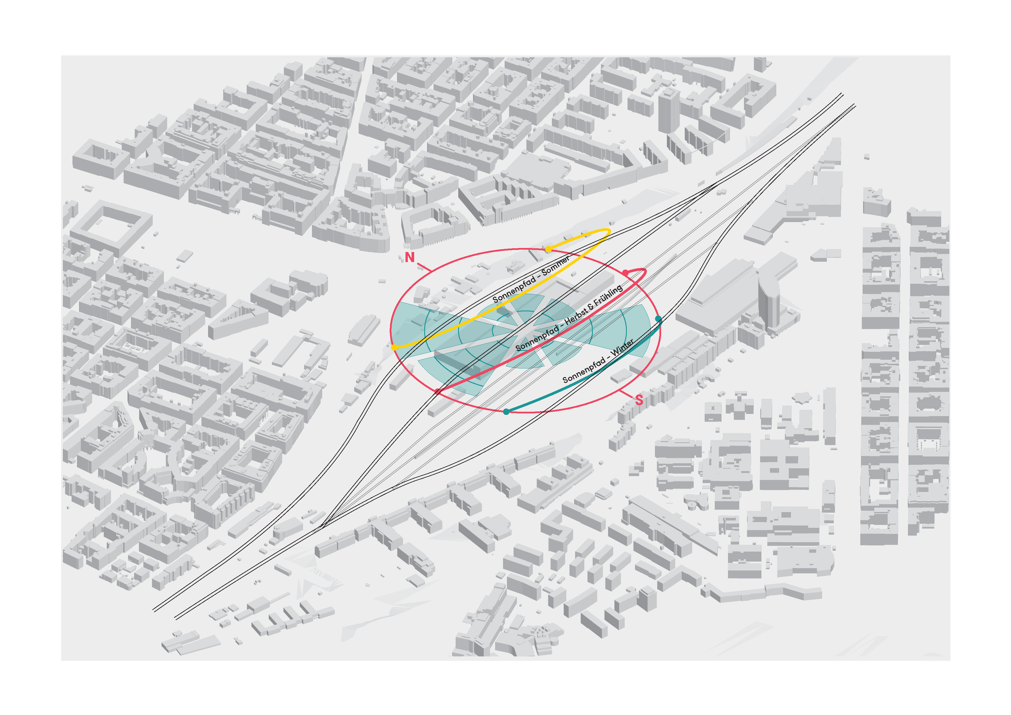
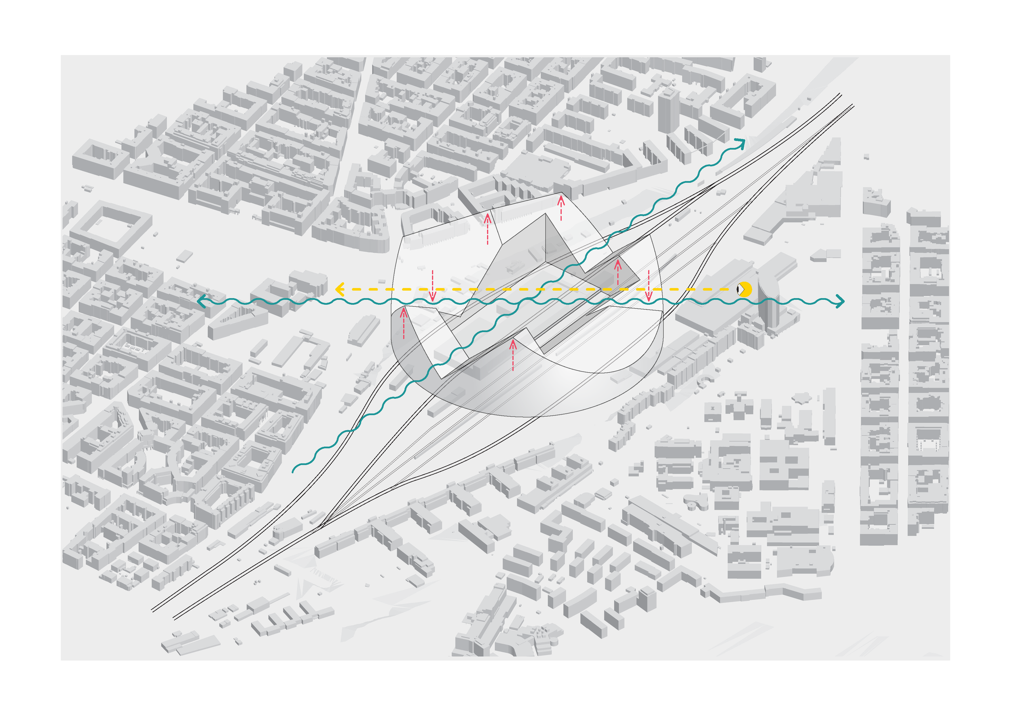
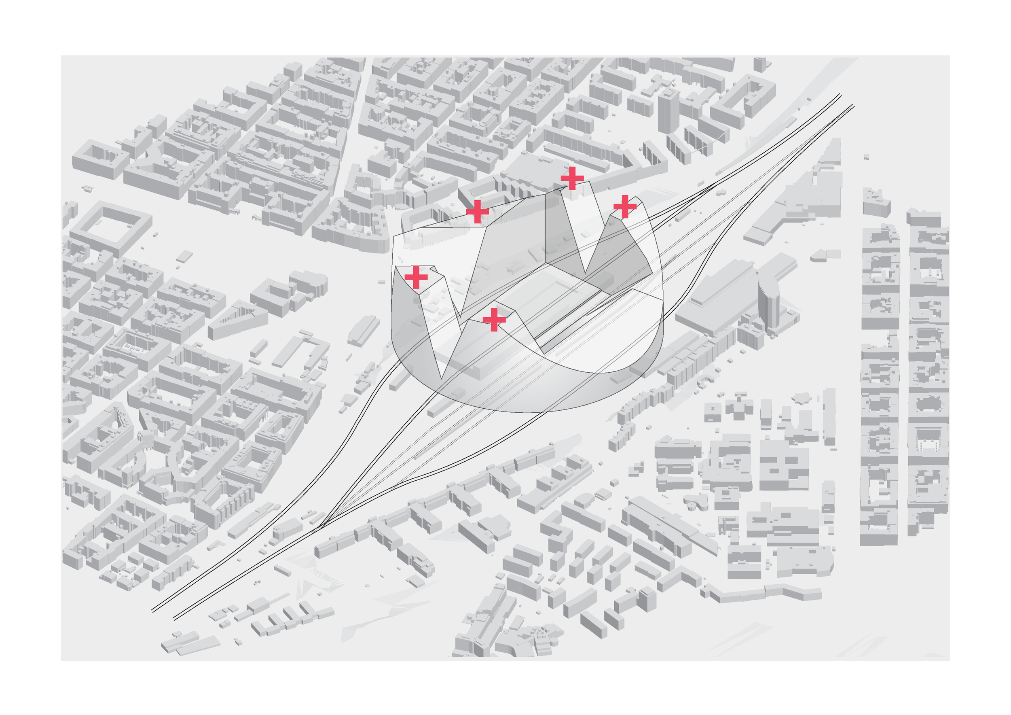
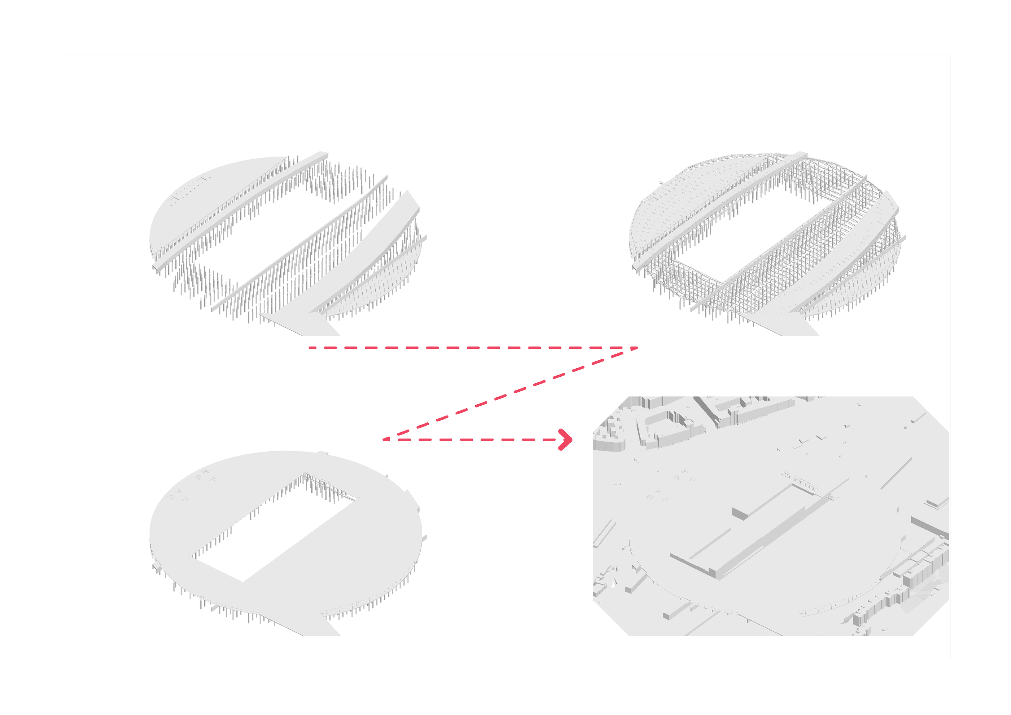
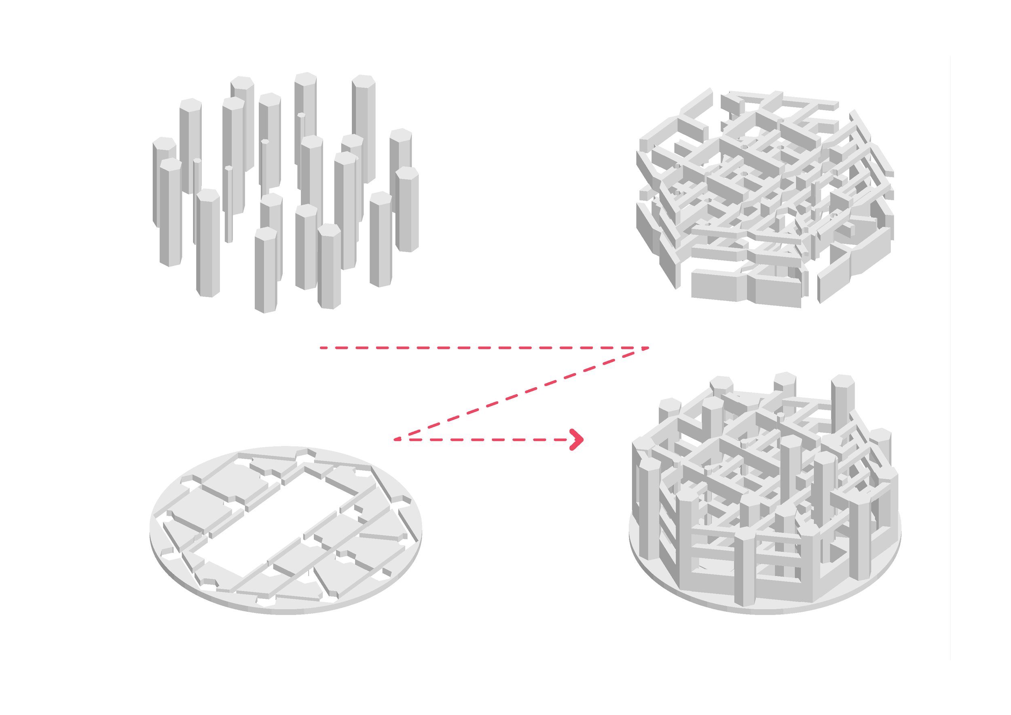
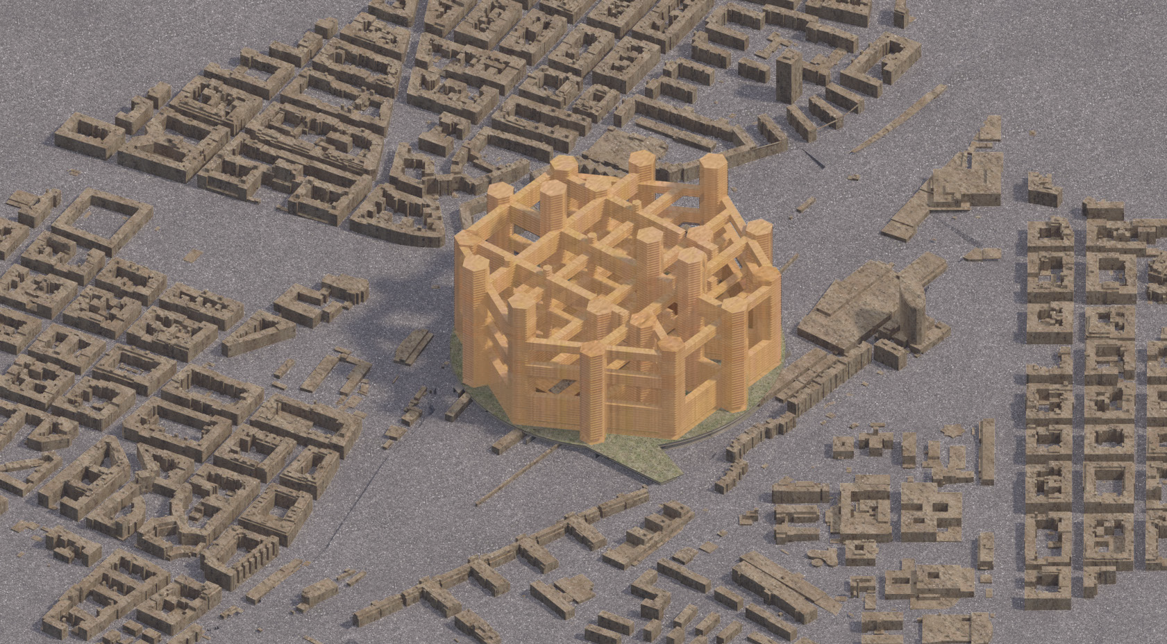
The towers are hexagonal and built with CLT beams and columns around a reinforced concrete core according to fire protection rules. Their layouts are inherently flexible, allowing for uses including but not limited to apartments of different sizes, collective housing, offices, leisure spaces and social infrastructure. The hexagonal form is replicated in the balconies covering the facade, which offer integrated solar shading and help lower wind speeds.
