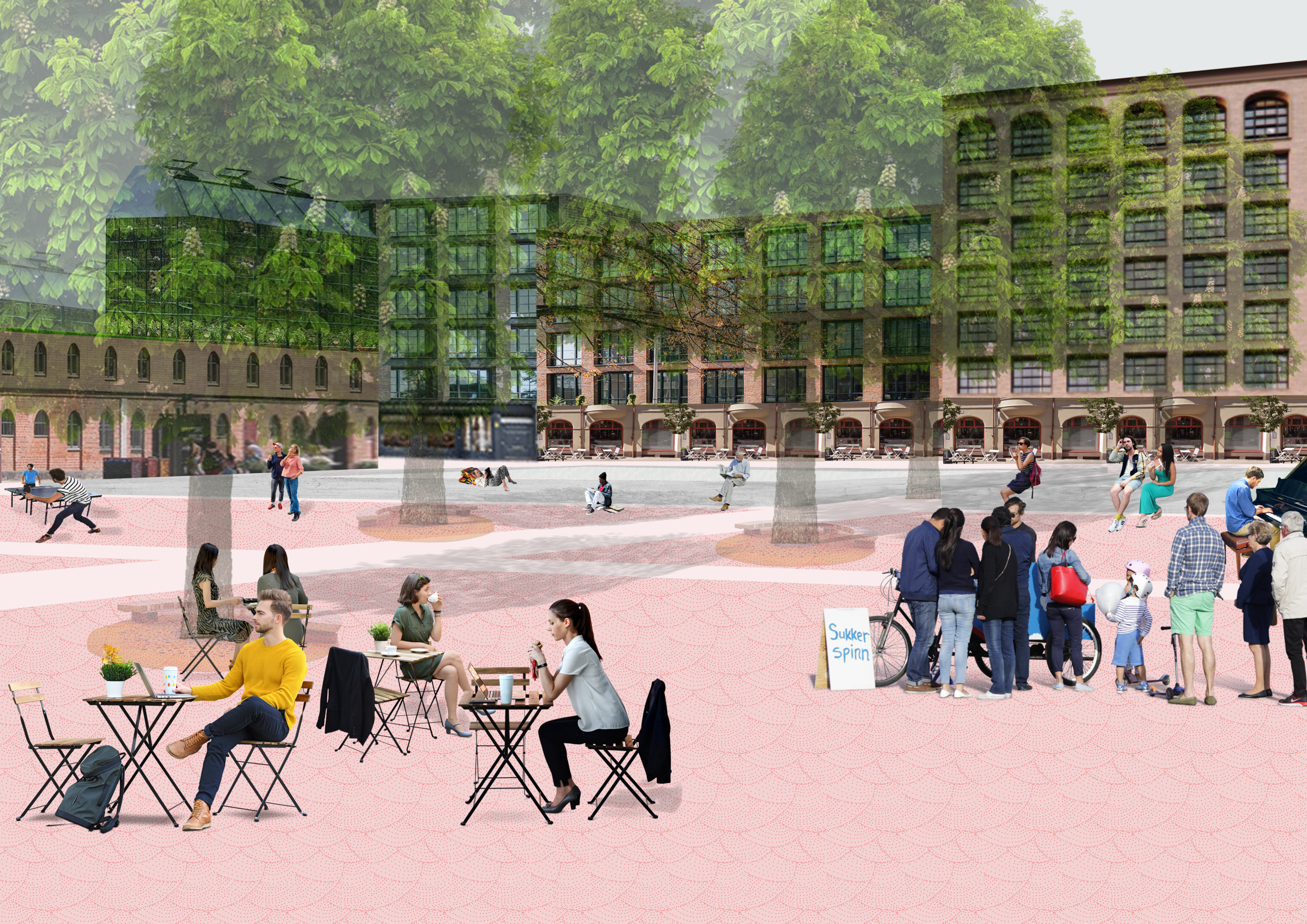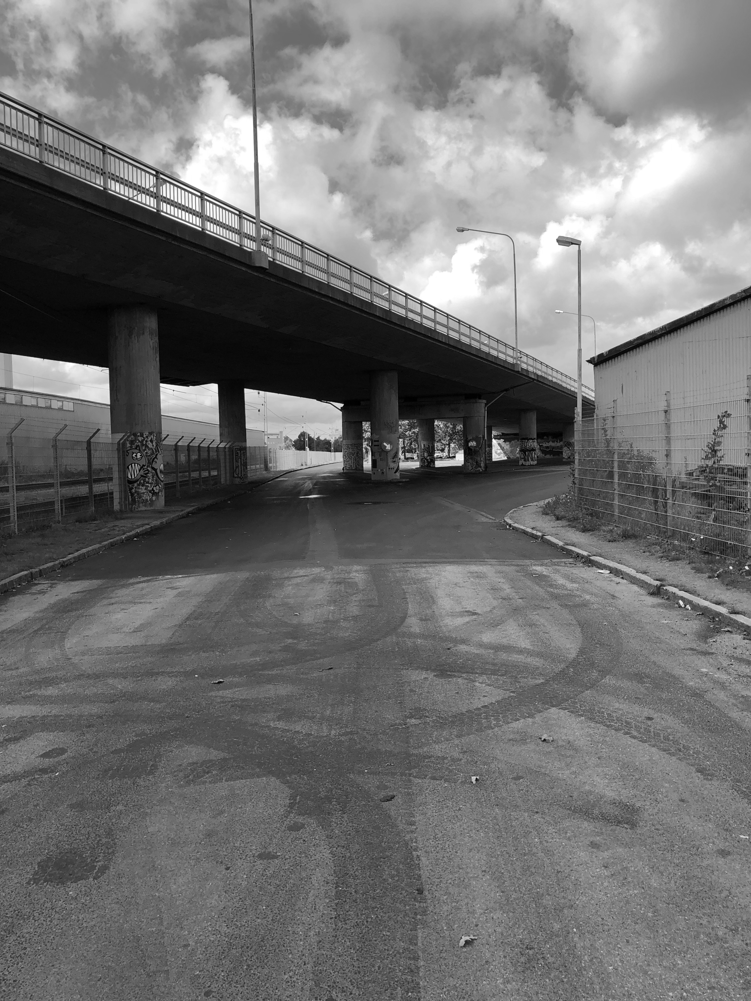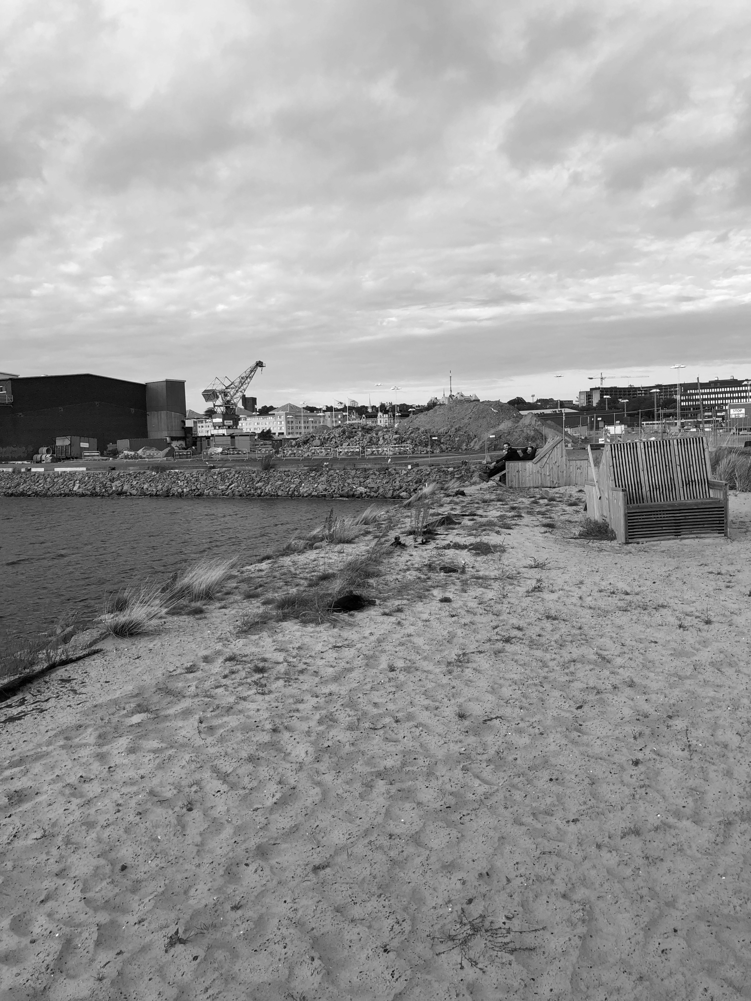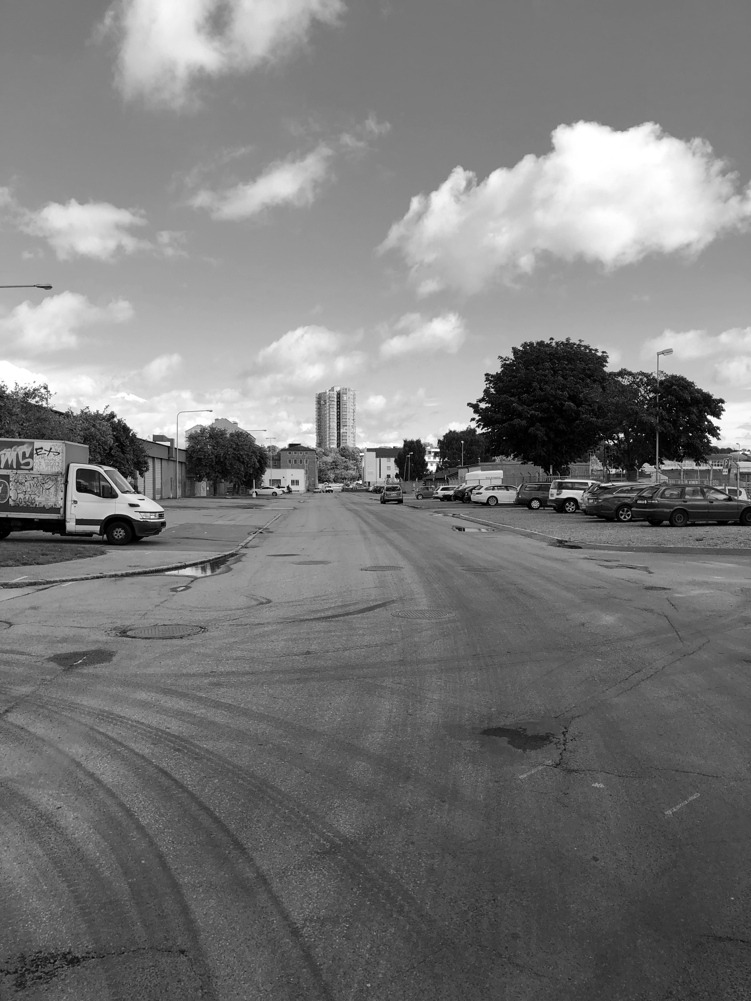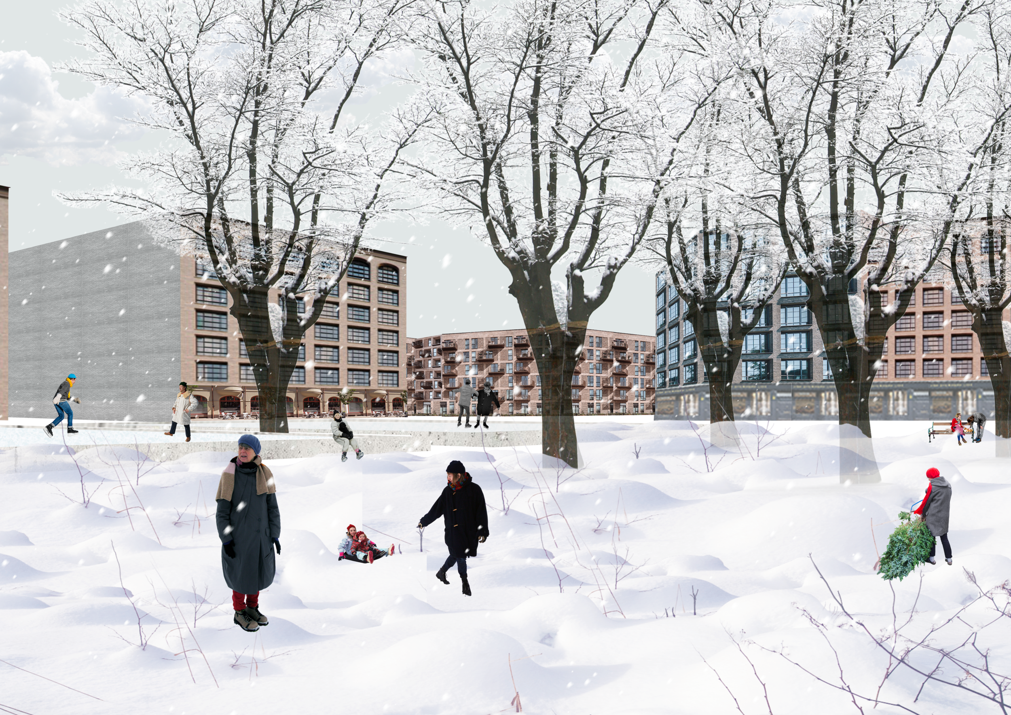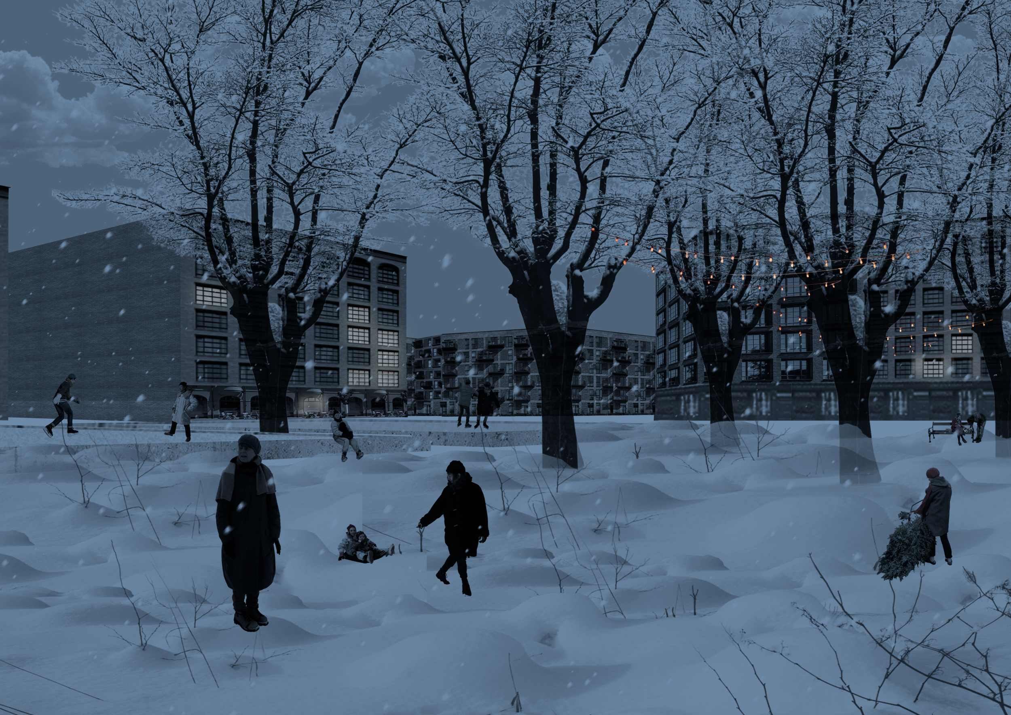From Space to Place
LTH - Sustainable Urban Recycling - 2020
In the first semester of my Master’s Programme “Sustainable Urban Design”, we worked on a site in Gåsebäck, Helsingborg.
The course was divided in different phases: Analysis, Vision, Strategy and the Individual Design. The aim was for us to first identify the potentials and challenges the site brought with it and then make a proposal for an urban structure that puts an emphasis on a sustainable development and is attractive for both future residents and visitors.
The main challenges of the site are a big motorway in close proximity, the amount of sealed surfaces, extensive car use as well at it being “divided in two” by the national railway line leading from Gothenborg to Malmö. However, the site represents an intriguing history of production and industrial activities. It is close to the city centre as well as the sea and in recent years also became a melting pot for the creative scene of Helsingborg and its surrounding, leaving their imprint with graffiti art on the site. There are treasures like the nearby university, the former firestation that is being activated already or hotspots like Jutan and the cultural quarter in Portugal that make Gåsebäck an exciting area to work with.
Current Situation
Strategy
Connect blue & green structures
Create a network of urban nodes
Develop a smart mobility system
Design
Masterplan 1:2000
A vibrant, innovative and healthy district arises in Gåsebäck!
Helsingborg is a growing city and needs to take measures now to have attractive, healthy districts in a human scale in the future.
From Space to Place promotes sustainability, new forms of living and offers a variety of urban spaces with different characters as well as urban pockets that invite to linger and meet neighbors.
The rough identity of the area is kept through maintaining old structures as good as possible. Existing activities are being strengthened and complemented by usages that create a network which works day and night and surprises the people when walking through. Each of the urban attractions offer different spatial qualities and will be open for everyone to use and free of charge. In order for the different generations living in the area to meet throughout the year every developer must integrate a common space within the building for all residents to use. (e.g a little cinema, a gymnastics room or a greenhouse…)
All spaces are barrier free and therefor can be accessed by people of all ages. The buildings are made of materials that are either taken from existing structures that were demolished or from organic materials.
Courtyards as a little oasis
The courtyards are the main typology being used in the proposed urban plan.
Within those courtyards, the solar access is maximized, a little pond in each courtyard improves the microclimate and helps to manage the rainwater. The foreseen setbacks create softer winds and let urban pockets take place, building a bridge between public and private. The residents can enjoy both private gardens and common green spaces. Towards the urban axes, a minimum of 4 meters is required for an active ground floor that allows multiple uses. Residential use is the dominant one, but also innovative forms of living as well light industries and offices will be incorporated to guarantee fluctuation through the different times of the day.
The Agricultural Plaza - A clash of the known
The Plaza is a key place with various activities like glasshouses for people to grow their own food, lanes for boule and table tennis. There are also two big water basins where people can rest and look at whats happening on the boulevard. The old railway service station could be reused as a markethall and attract people from all over. Something that hold the whole area together is the Boulevard that is going along the Plaza and is framed by buildings up to 7 storeys and with a bioswale that improves the microclimate.
Of course it’s not always sunny in Sweden. But there are loads of activities like ice skating on the water basins that can take place in the colder seasons, the plaza adapts…
…and offers even more coziness when ist not only cold, but also dark.

