Lviv Prospekt - Urban Density Lab
Vienna Technical University - Städtebau - 2017
Lviv (or Lemberg) is a city in the west of the Ukraine which through the years has had many different rulers. Much of its old town dates from the Austro-Hungarian era. The city is growing, not least because of an influx of people from the east of the country due to the Russo-Ukrainian War.
The Urban Density Lab was a recurring project with workshops and analyses in Lviv together with students from the city’s polytechnic university. It focused on urban transformation processes on different sites, one of them a military area situated between the central train station and the city centre.
The site was to be transformed into a dense residential area. Together with colleagues from Lviv, an analysis was done and initial ideas proposed, focusing on the site as a connector between the inner city and the periphery. Military barracks from the Habsburg era were considered to be an important cultural heritage that must be kept, while other building would be demolished to open the site up.
In terms of programme a monofunctional residential area was rejected in favour of a mixed-use development with a heavy focus on cultural and social infrastructure, with the goal of making the project a catalyst for the city at large.
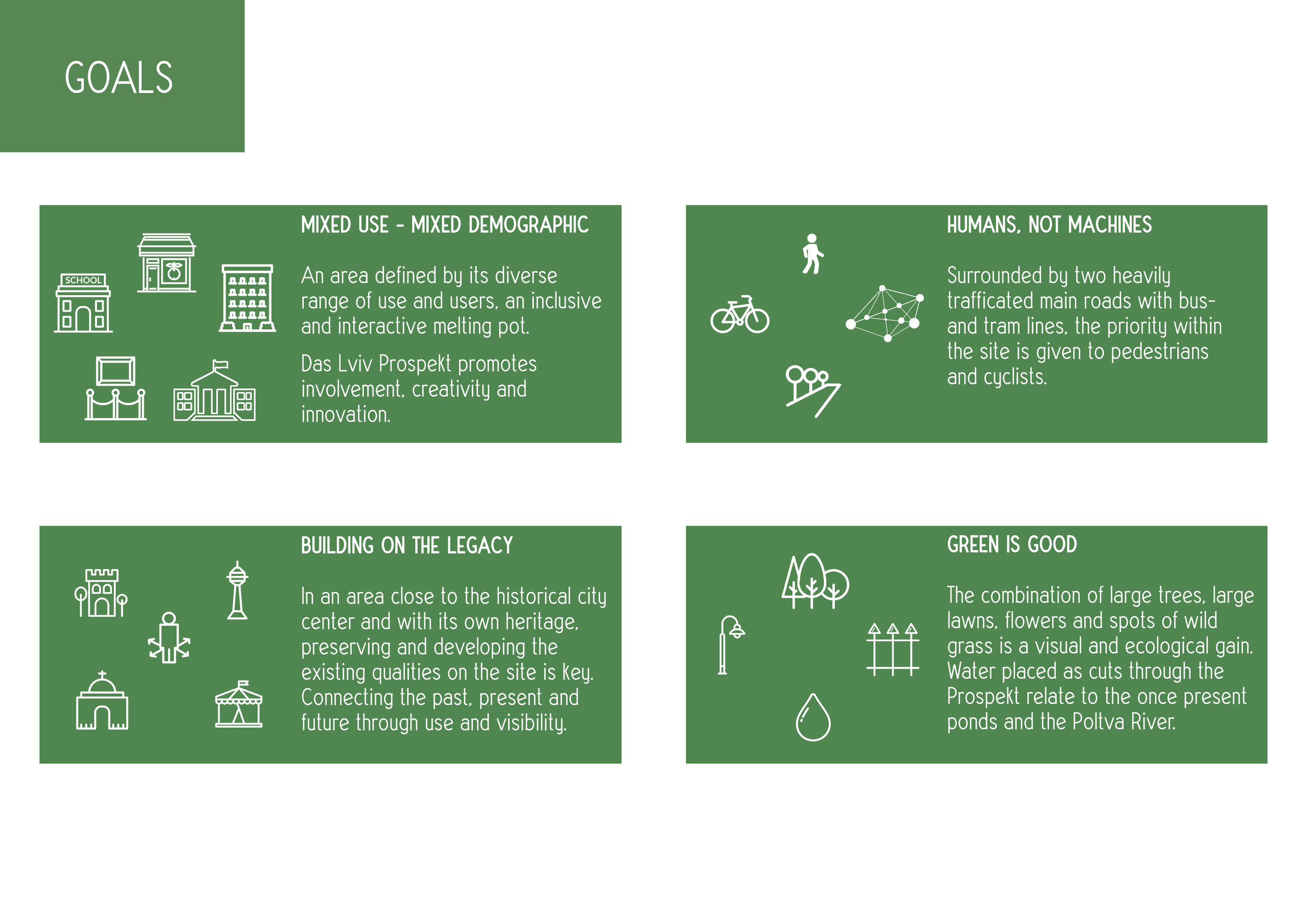
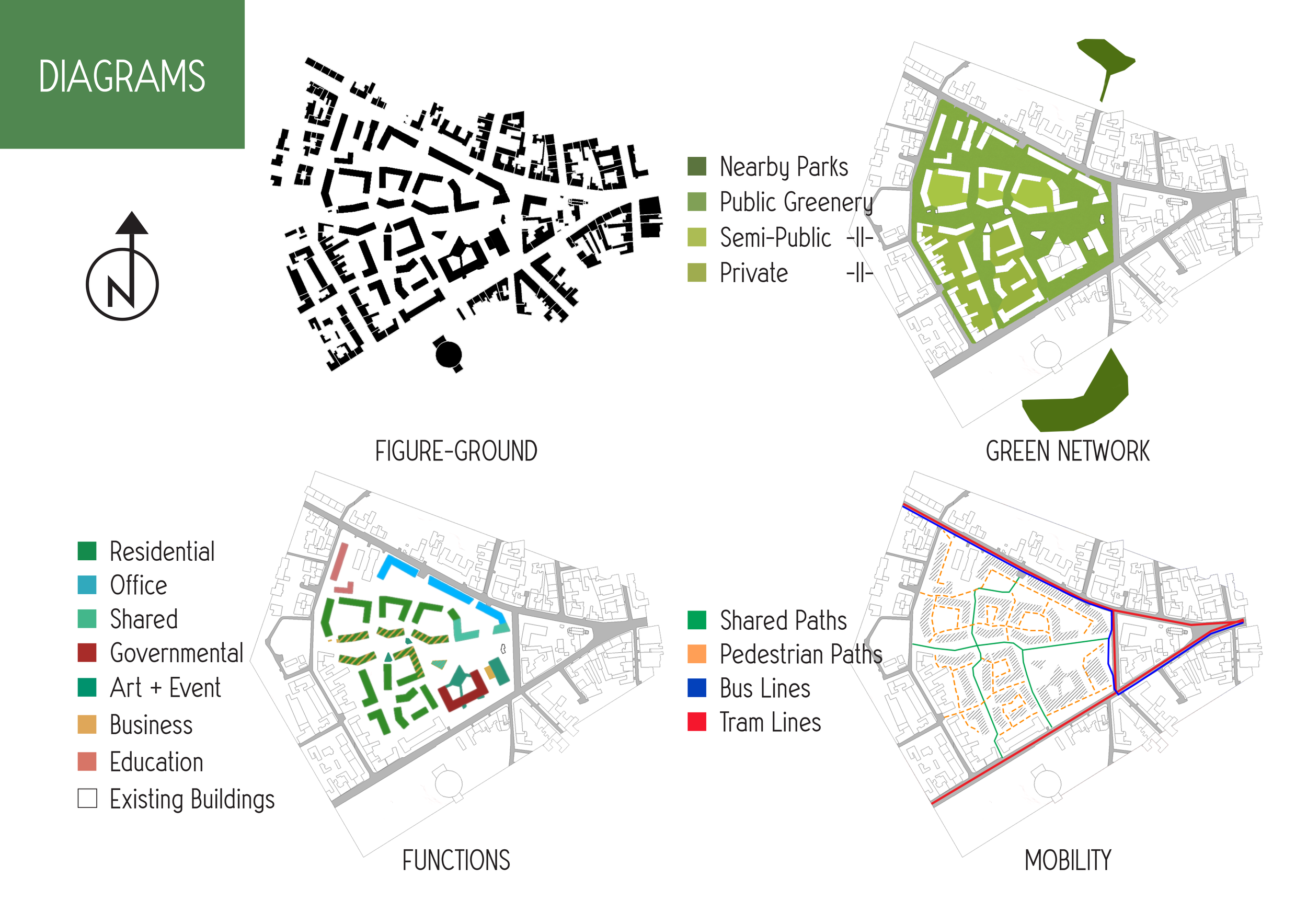
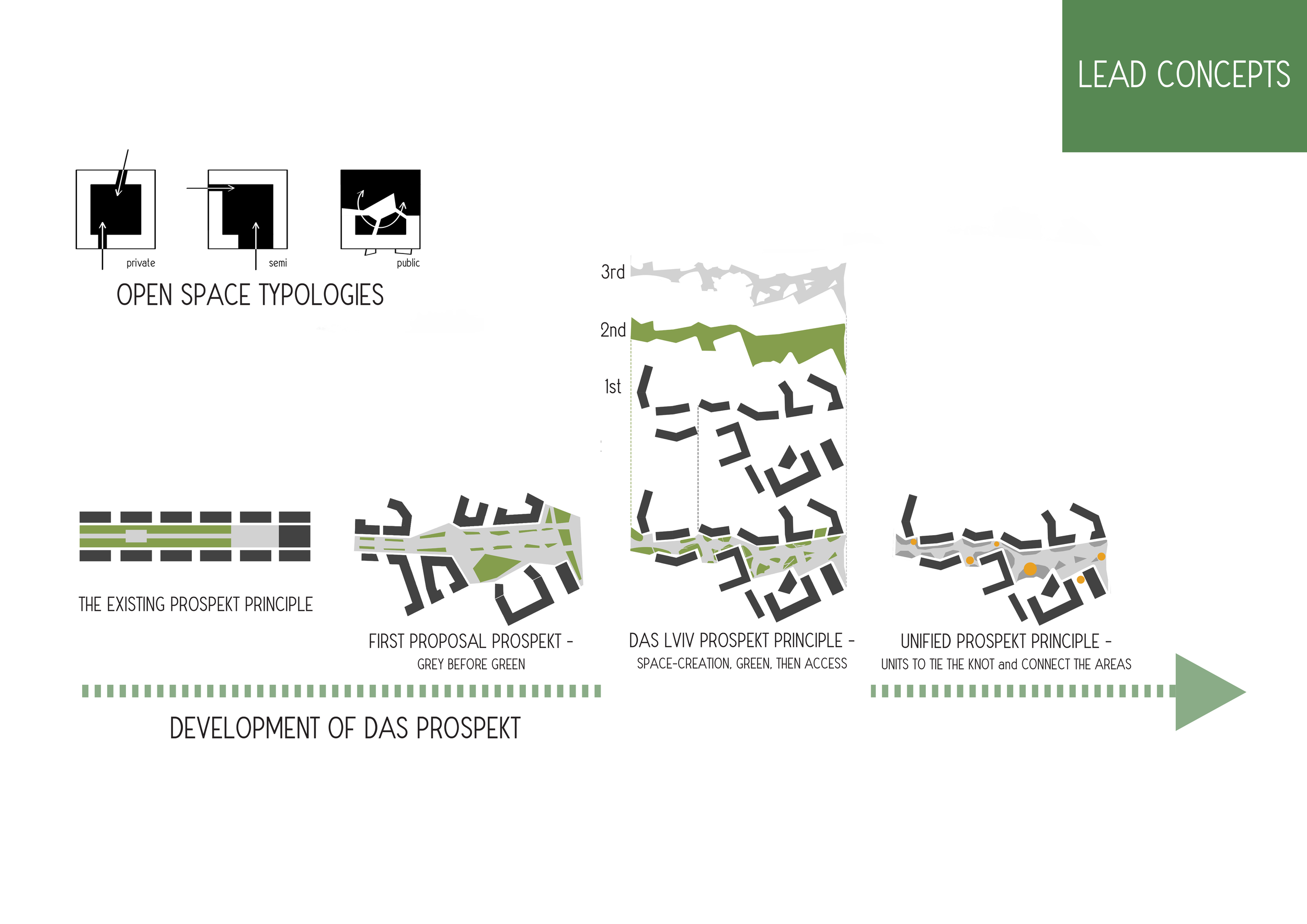
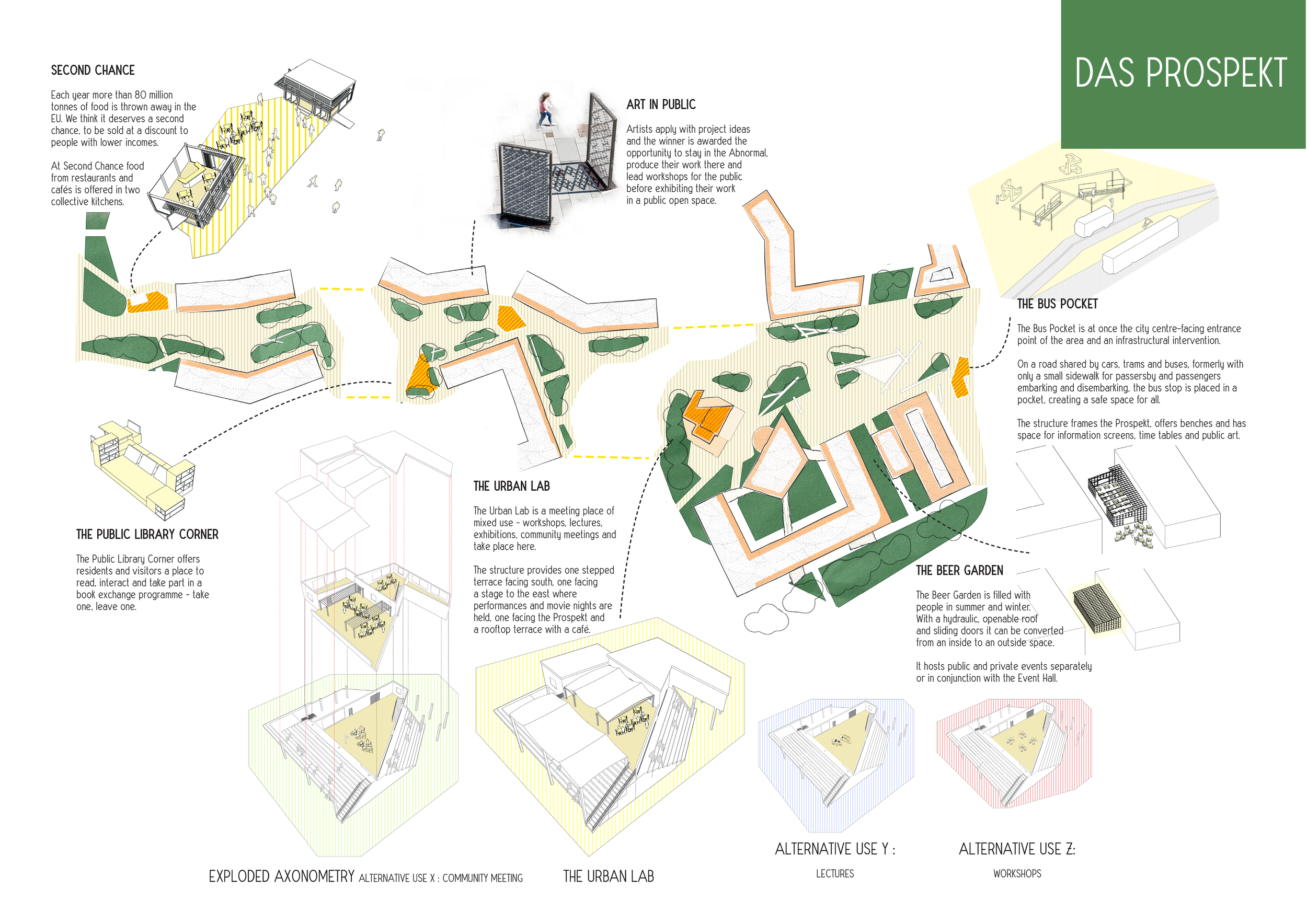
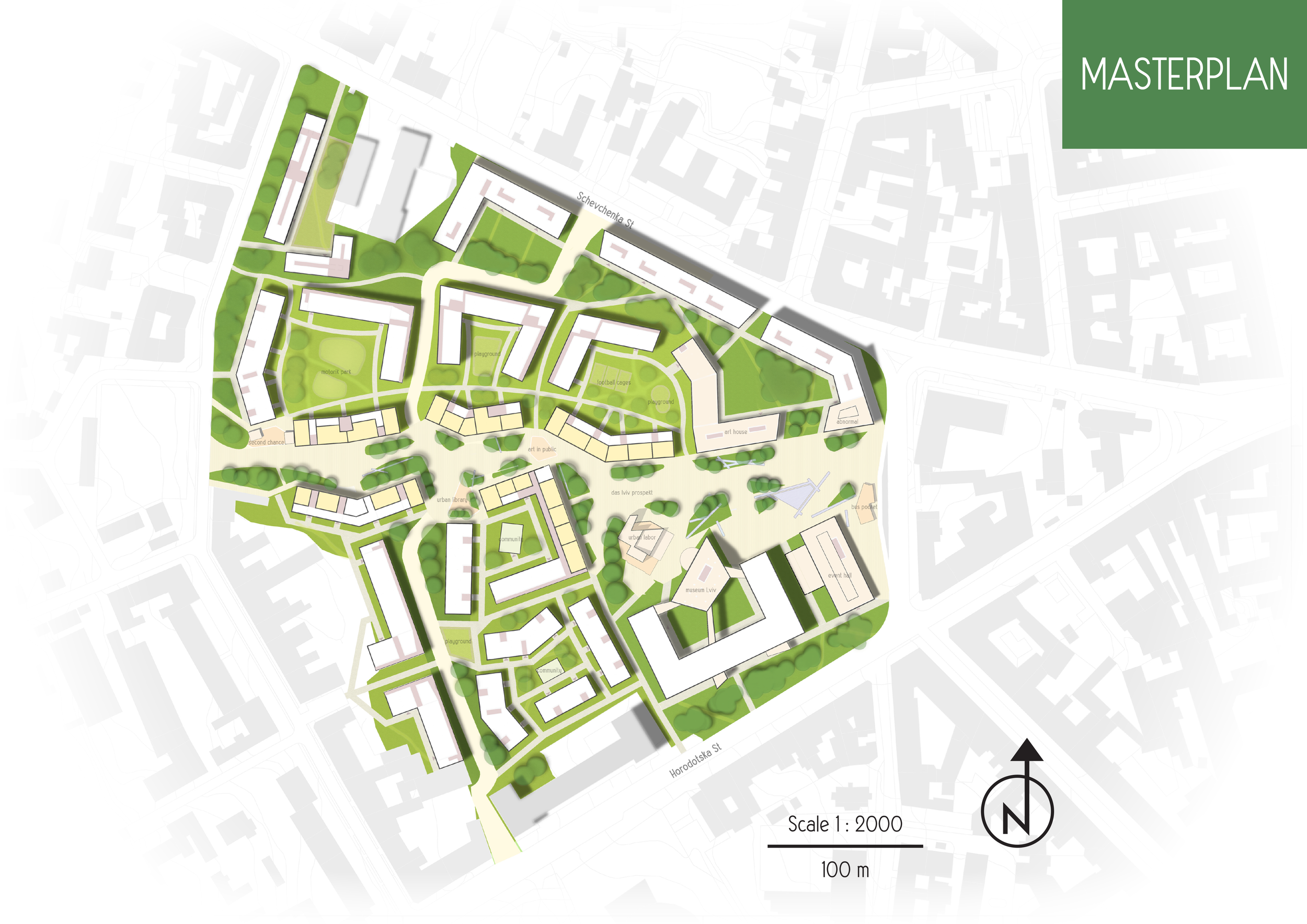
The physical and conceptual spine of the project is the Prospekt: An avenue from the top of the site to the bottom, linking the inner city and periphery and offering a panoramic view of the city centre from the top. The Prospekt leans on the main avenue of Lviv, the nearby Svobody avenue which terminates at the city’s opera house. Along it are follies, buildings with special programmes that visually and conceptually tie the Prospekt and the rest of the site together and attract people from other parts of Lviv.


