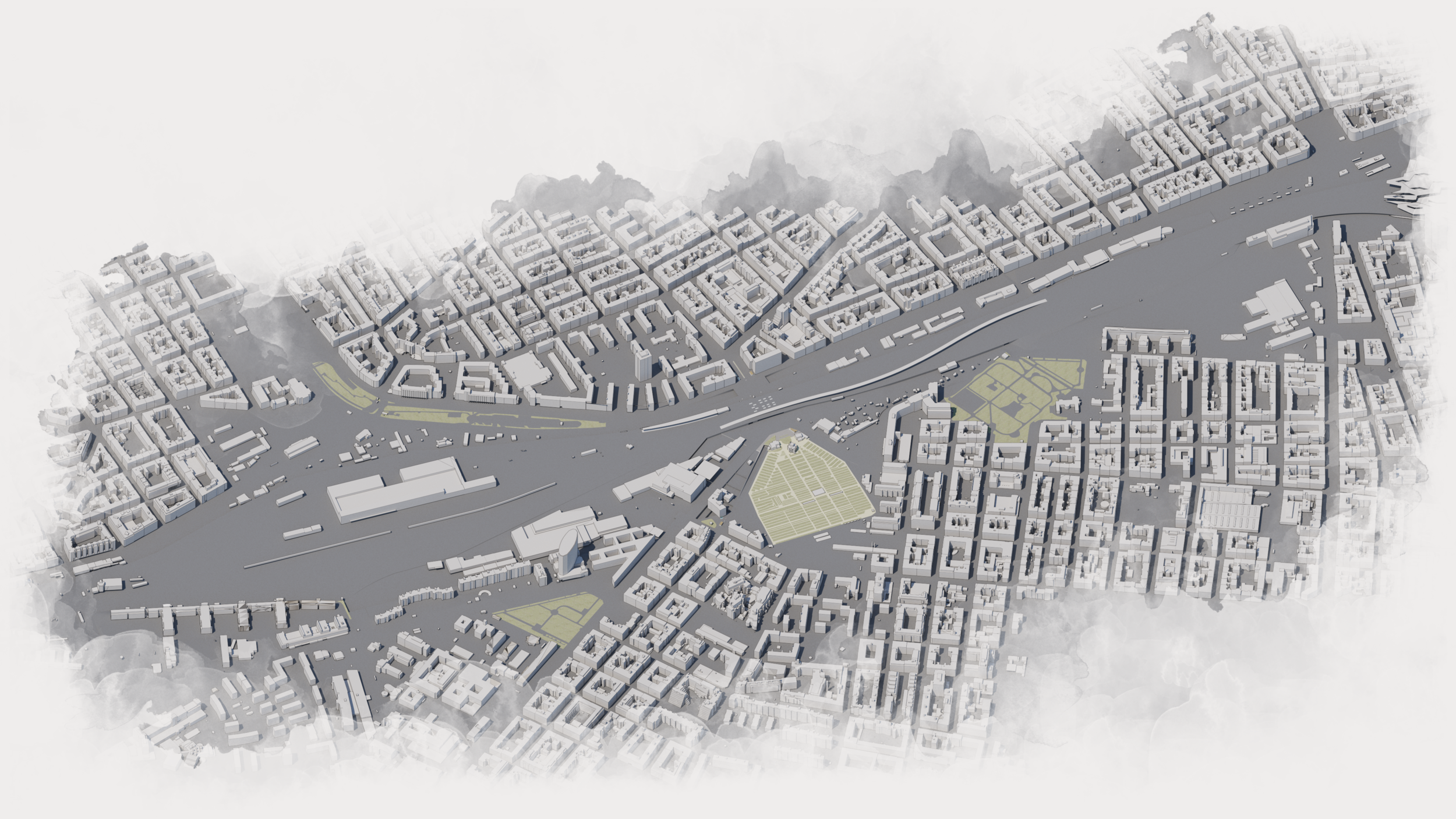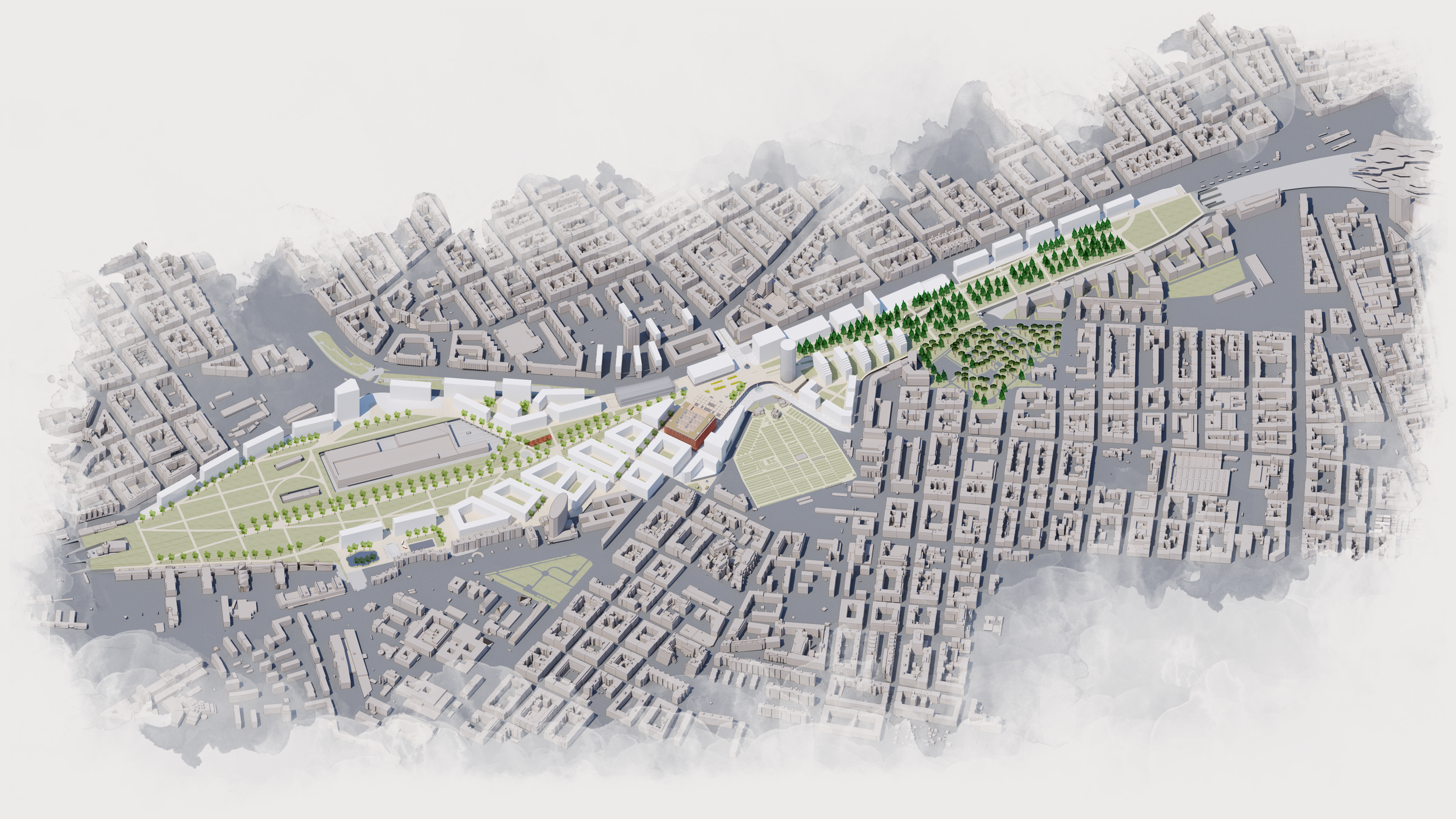Matzleinsdorf Yards - MSc Thesis
Vienna Technical University - Raumgestaltung - 2020
My thesis deals with a wound in the city fabric of Vienna – a railway yard and railway along two large roads which separates three districts from one-another – by proposing a platform above the tracks with a mix of green areas and a dense development including different typologies, among them a culture center with rehearsal spaces for the public.
The proposed site was chosen for its importance on several levels: the recently linked railway is of national importance, the roads are some of the most used in Vienna and together they separate the largest district of the city (Favoriten) from the inner districts. It offers a chance to turn a barrier into a connection and create a mixed-use development in a semi-central location. The city’s subway is already being extended through the site and there is a planned expansion of the regional train service operating on the tracks – the area could become an important node in the polycentric city.
The 2 meters thick platform is built with reinforced concrete and is situated 7 meters above the railway tracks. Its thickness allows for pipes to be drawn through it and gives it the strength to carry the buildings and green areas on top of it. It also protects the development from fire and explosions as well as collisions that may occur in the tunnels beneath. The platform itself is placed on 1 meter thick concrete walls rather than columns, which further protects against potential train collisions.
This construction system allows for a free placement of the buildings on top as well as future adaptations, to a certain building height depending on building material. On and along the platform a new, car-free neighbourhood with the character of a city in the city is proposed. It is a mixed-use development including apartments, offices, cultural venues as well as stores and parks.
The barrier is not just physical. All socioeconomic indicators point to it having a segregating effect: On the above map the difference in education levels is shown, with blue areas indicating a less educated population and orange a more educated population. Maps showing among other things income levels, citizenship and even vulnerability to heatwaves follow the same pattern. Thus it is particularly important to not exchange the existing barrier with a gentrified, new development which creates a new barrier.
The parks stretch through the project area and connect its different parts. They have three distinct characters and offer residents as well as visitors different uses and atmospheres while keeping the middle of the area open for a fresh air corridor. The corridor brings fresh air from the alps to the city and thus sinks temperatures as well as removes polluted air. Blocking it is not allowed.
Through the many activities on offer as well as the central location of the project, it is envisioned as a node and destination for people from all over Vienna. Thereby interaction across districts is fostered and the core aim of the project can be realised: turning a barrier into a connection.
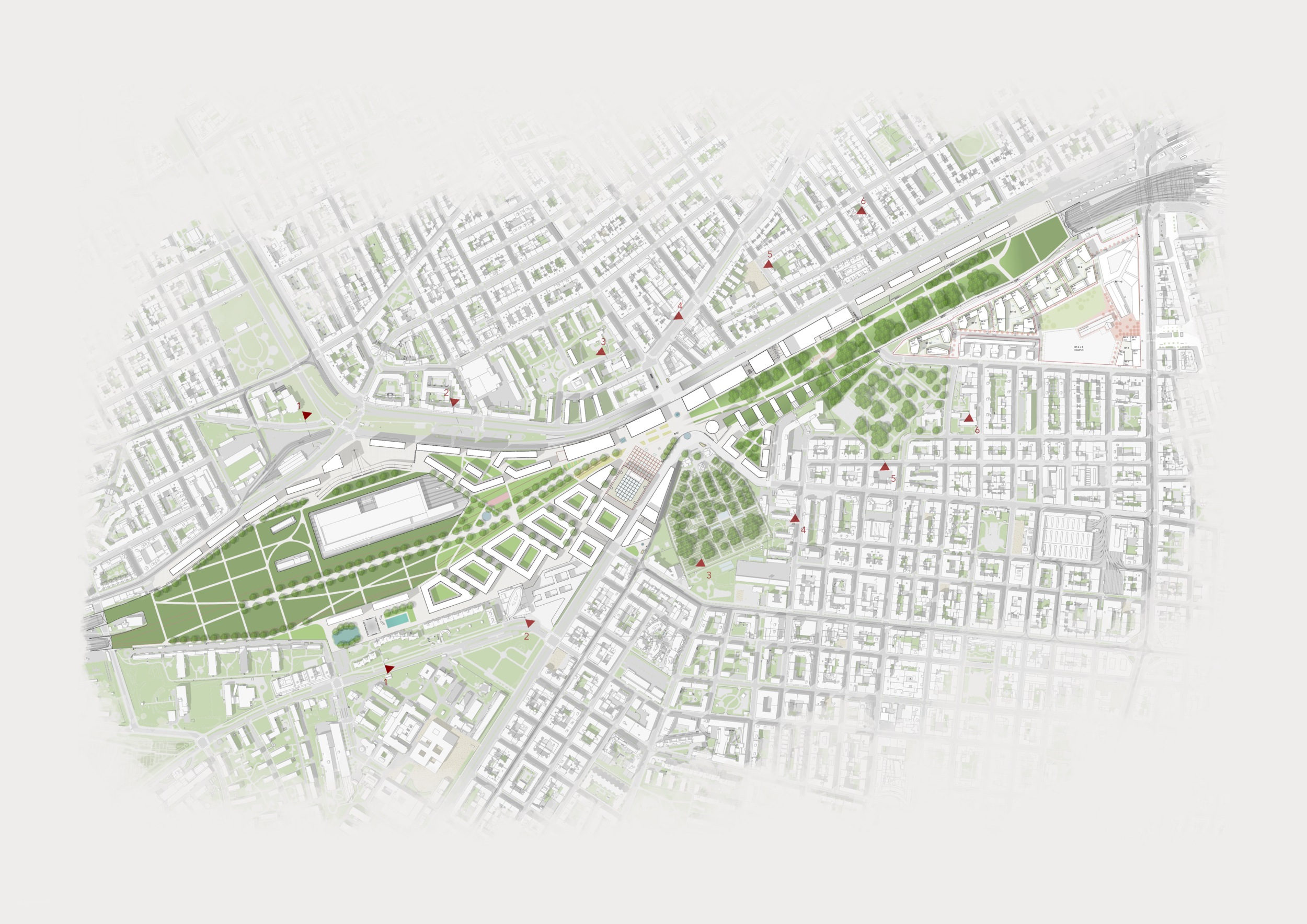
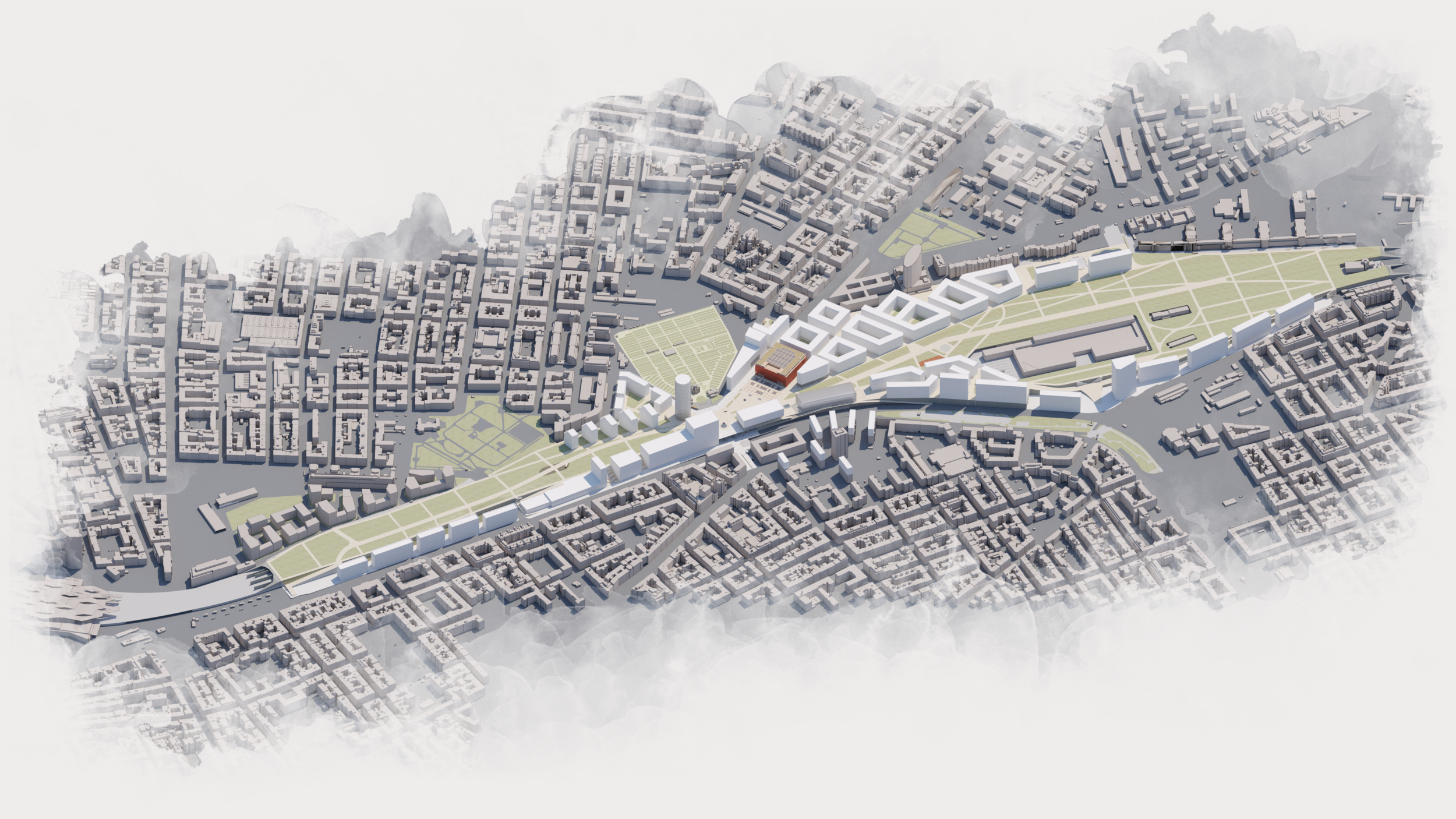
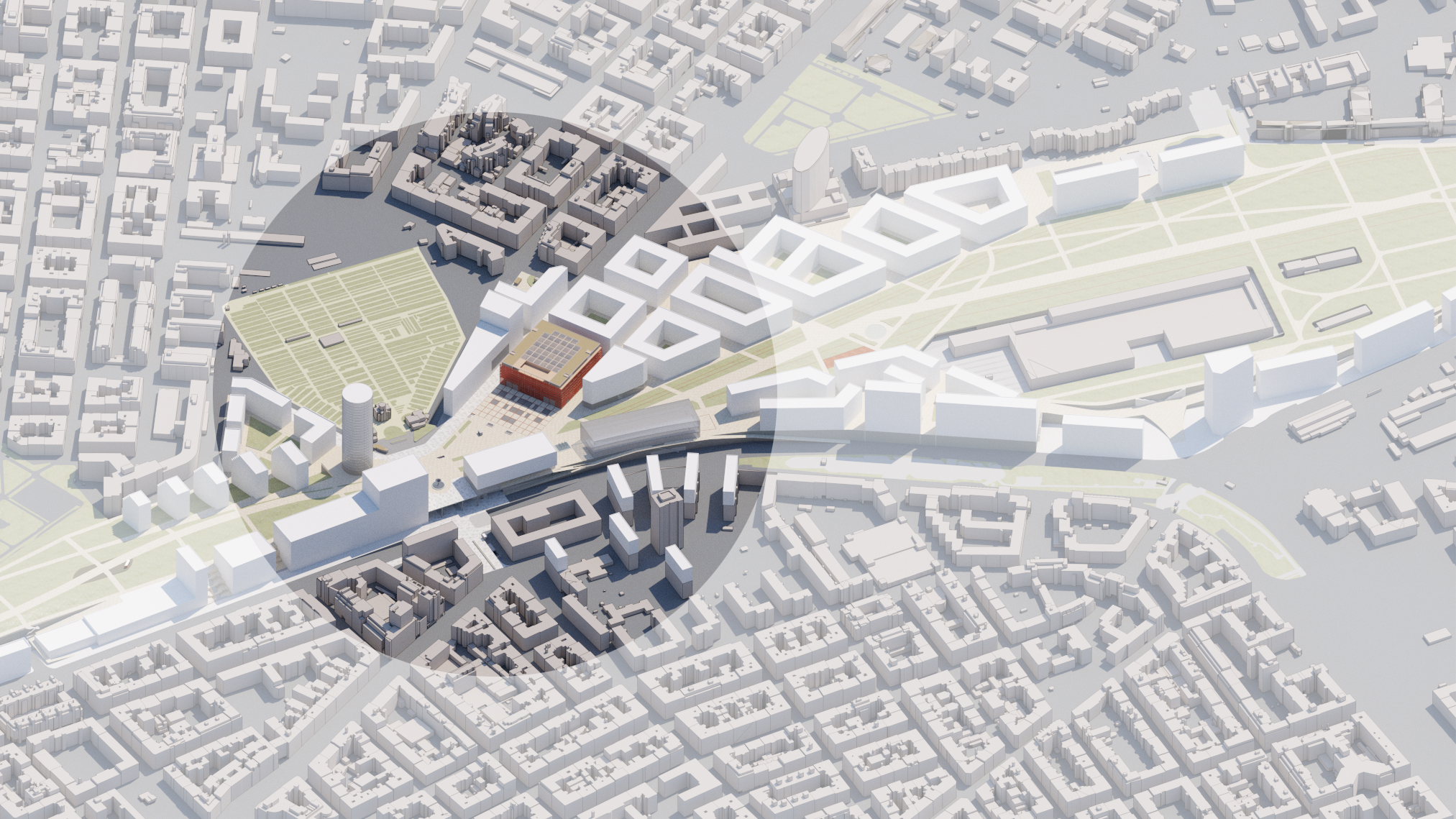
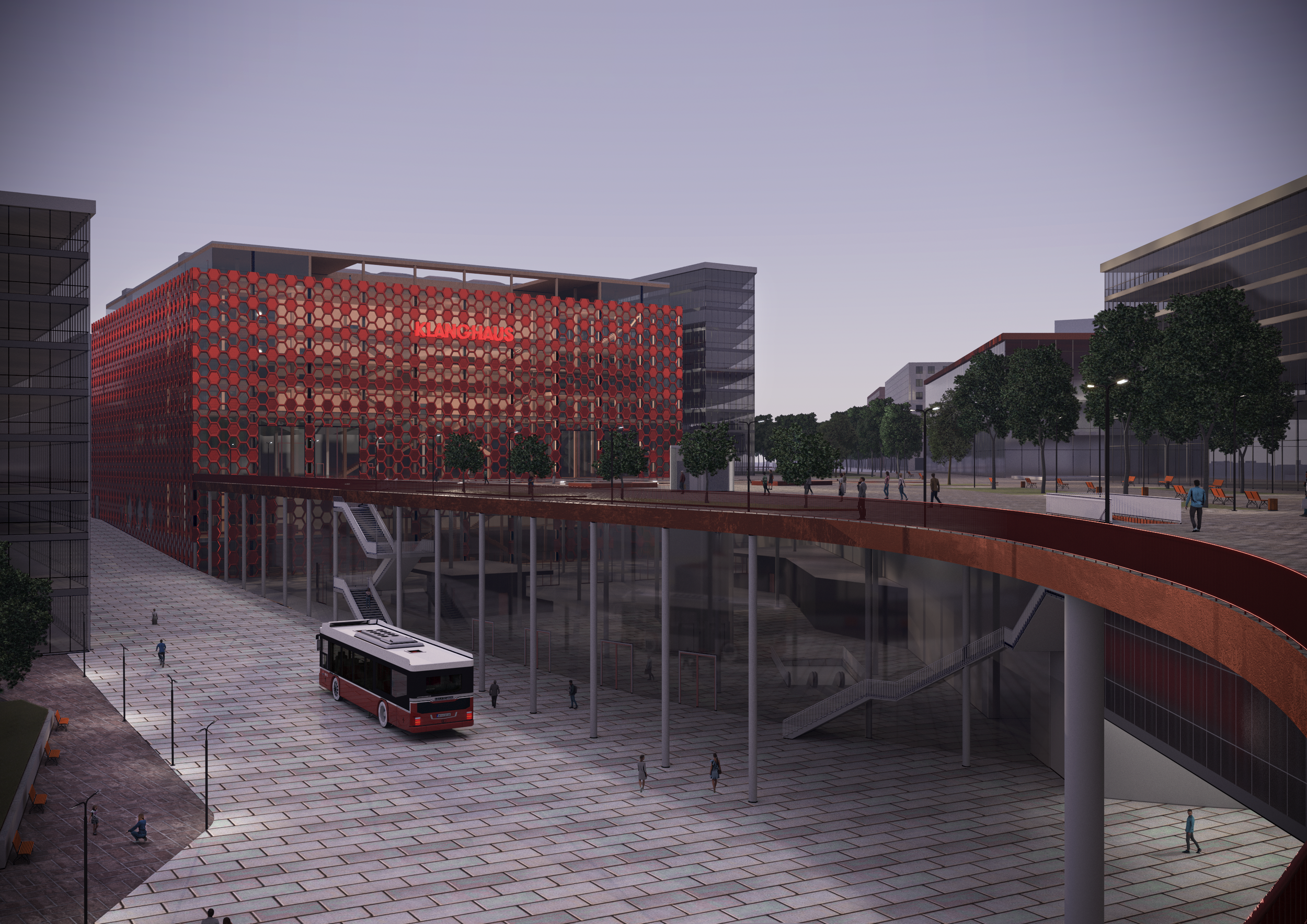
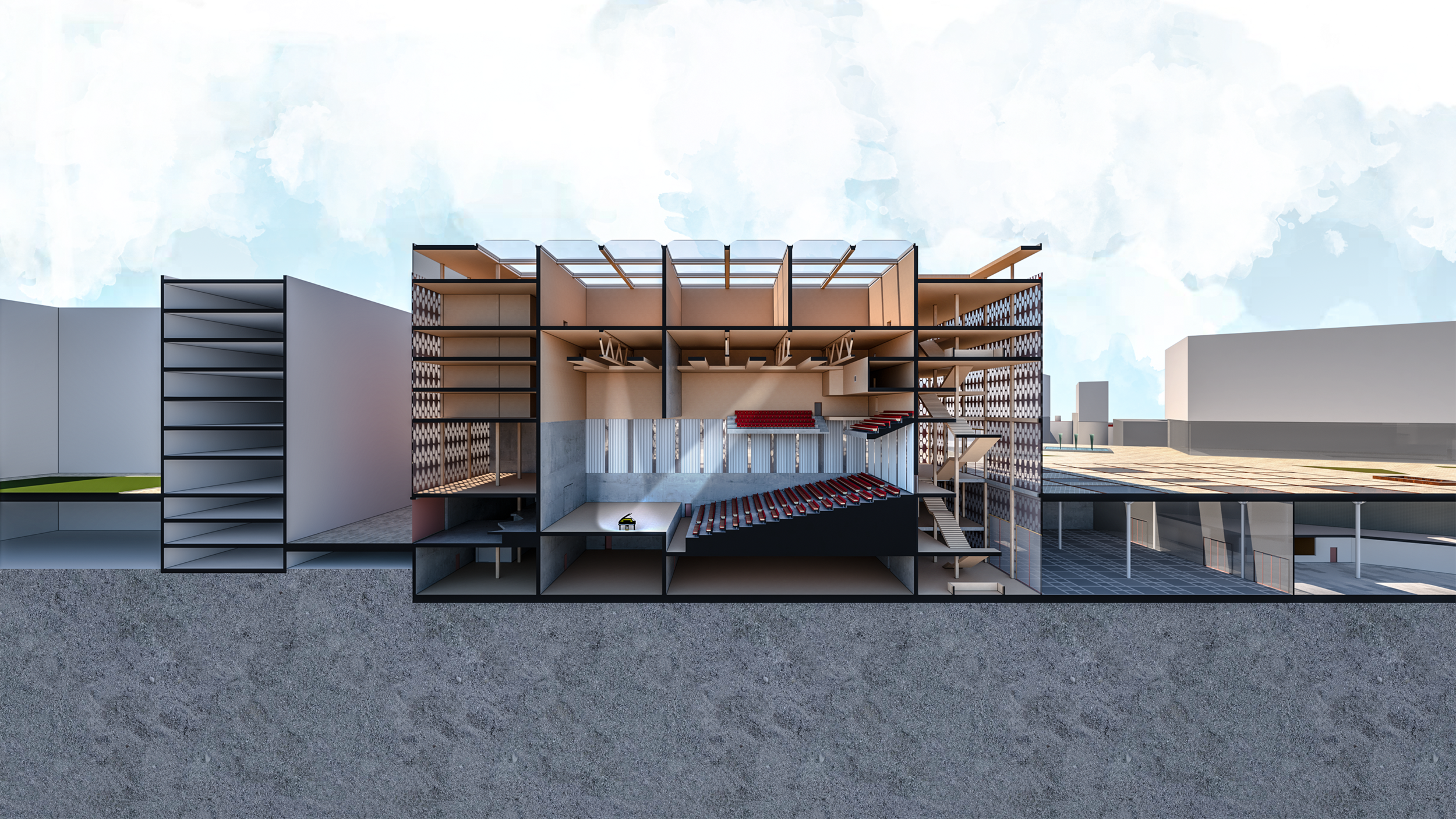
The central square is the heart of the project. It acts on several levels – the street level, track level and platform level – and is a node for public transport as well as pedestrians and cyclists. The public buildings are mainly grouped around the square, in order to create as well-visited centre which communicates openness and the right to the city of the citizens. The main piece of the composition is the cultural center and its forecourt. As a counterweight to the bourgeois cultural institutions of the city centre a public building open to all inhabitants is proposed on the boundary between the inner city and one of the poorer, most ethnically diverse districts of the city.
It isn’t merely a hall for shows. There are rehearsal spaces open to the public, a multifunctional main hall as well as smaller performance rooms. Anything from concerts and theatre to fashion shows and conferences are well suited. The multifaceted and public nature of the buildings is meant to foster interaction between different social groups and provide support for free, creative creation. Spatially the building also serves a connecting role – it is integrated with the subway station hall located underneath the platform, has one entry and a café towards the main street along the southeast facade, a foyer towards the forecourt on the platform and a public roof terrace with a view of the inner city.
Four elevator cores with fireproof, glass-covered stairwells and a large foyer open to the forecourt make up the five vertical communication spaces which support the connecting role of the building as well as give it its organisational logic. The facade is half transparent in order for the building to communicate its function and activity to the outside while integrating solar shading. It consists of an inner curtain wall and an outer metal shell which is inspired by viennese wickerwork, Arabic windows and loudspeaker grilles.

